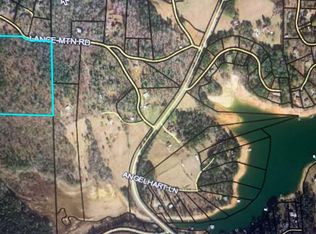'WOW' 22.62 , LEVEL, (SOUTH FACING) PASTURE & WOODED ACRES WITH FRONTAGE ON CAMP CREEK (AND SOMETIMES LAKE NOTTELY) WITH 3 BED, 2 BATH HOME, 1 BED, 1 BATH GUEST COTTAGE & HUGE 68x30 BARN/WORKSHOP WITH NO RESTRICTIONS & NO HOA. TOTALLY RENOVATED IN 2017. NEW ROOF, WINDOWS, OAK FLOORS, TILE & CARPET, BUTCHER BLOCK COUNTERS, NEW INSULATION, CEILING, CARRIER DUAL CONTROL TWO UNITS HVAC, PAINT INSIDE & OUT. TERMITE BOND.TONS OF PARKING & SPACE TO EXPAND. ADDITIONAL 11.86 ACRES & 2 BED, 2 1/2 BATH CREEK FRONT HOME ALSO AVAILABLE FOR ADDITIONAL $269,000.
This property is off market, which means it's not currently listed for sale or rent on Zillow. This may be different from what's available on other websites or public sources.

