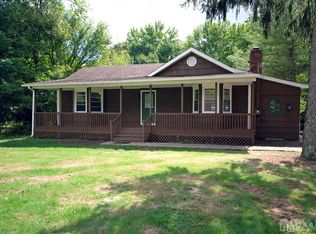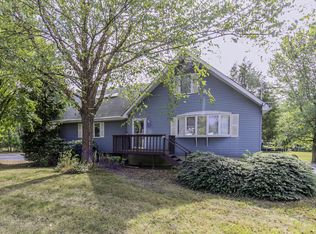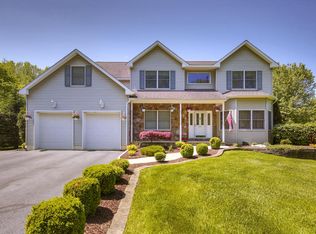Sold for $645,000
$645,000
80 Red Valley Rd, Millstone Township, NJ 08510
3beds
1,667sqft
Single Family Residence
Built in 1971
0.7 Acres Lot
$649,900 Zestimate®
$387/sqft
$3,662 Estimated rent
Home value
$649,900
Estimated sales range
Not available
$3,662/mo
Zestimate® history
Loading...
Owner options
Explore your selling options
What's special
Welcome to 80 Red Valley Road, where modern comfort meets suburban tranquility. This beautifully renovated split-level home sits on a picturesque 0.70-acre lot in desirable Millstone Township, offering the perfect blend of style, function, and outdoor enjoyment. Step inside to a bright, open layout featuring a brand-new kitchen with stainless steel appliances, tile backsplash, and sleek modern finishes. Both bathrooms have been completely updated, showcasing quality craftsmanship and design. The home also includes central air conditioning and thoughtful updates throughout, creating a comfortable, move-in-ready atmosphere. Enjoy outdoor living in your private backyard oasis, complete with a paved patio and barbecue areaideal for entertaining, relaxing, or enjoying peaceful evenings surrounded by nature. The expansive yard offers plenty of room for gardening, play, or future possibilities. Conveniently located near major routes, shopping, and top-rated Millstone Township schools, this home delivers the perfect balance of rural charm and modern convenience.
Zillow last checked: 8 hours ago
Listing updated: January 08, 2026 at 10:41am
Listed by:
KERLLY L. BOCHICCHIO,
SIGNATURE REALTY NJ 973-921-1111
Source: All Jersey MLS,MLS#: 2606119R
Facts & features
Interior
Bedrooms & bathrooms
- Bedrooms: 3
- Bathrooms: 2
- Full bathrooms: 2
Primary bedroom
- Features: Walk-In Closet(s)
- Area: 161
- Dimensions: 11.5 x 14
Bedroom 2
- Area: 108.17
- Dimensions: 9.83 x 11
Bedroom 3
- Area: 109
- Dimensions: 12 x 9.08
Bathroom
- Features: Stall Shower and Tub, Tub Shower
Dining room
- Features: Formal Dining Room
- Area: 105.6
- Dimensions: 9.25 x 11.42
Family room
- Area: 328.07
- Length: 132
Kitchen
- Features: Granite/Corian Countertops, Kitchen Exhaust Fan, Not Eat-in Kitchen, Separate Dining Area
- Area: 113.22
- Dimensions: 9.92 x 11.42
Living room
- Area: 306.47
- Dimensions: 19.67 x 15.58
Basement
- Area: 0
Heating
- Zoned, Baseboard
Cooling
- Central Air, Ceiling Fan(s), Attic Fan
Appliances
- Included: Dishwasher, Dryer, Gas Range/Oven, Exhaust Fan, Microwave, Refrigerator, Washer, Water Softener Owned, Kitchen Exhaust Fan, Gas Water Heater
Features
- Watersoftener Owned, Laundry Room, Bath Full, Storage, Family Room, Utility Room, Kitchen, Living Room, Dining Room, 3 Bedrooms, Attic, Bath Main
- Flooring: Laminate, Wood
- Basement: Crawl Space, Storage Space
- Number of fireplaces: 1
- Fireplace features: Decorative
Interior area
- Total structure area: 1,667
- Total interior livable area: 1,667 sqft
Property
Parking
- Total spaces: 1
- Parking features: 2 Car Width, Additional Parking, Asphalt, Garage, Attached, Built-In Garage, Garage Door Opener, Driveway
- Attached garage spaces: 1
- Has uncovered spaces: Yes
Features
- Levels: Three Or More, Multi/Split
- Stories: 3
- Patio & porch: Porch, Deck, Patio
- Exterior features: Barbecue, Open Porch(es), Deck, Patio, Storage Shed, Yard
Lot
- Size: 0.70 Acres
- Features: Level
Details
- Additional structures: Shed(s)
- Parcel number: 330005200000000402
- Zoning: MU-0
Construction
Type & style
- Home type: SingleFamily
- Architectural style: Split Level
- Property subtype: Single Family Residence
Materials
- Roof: Asphalt
Condition
- Year built: 1971
Utilities & green energy
- Gas: Natural Gas
- Sewer: Septic Tank
- Water: Well
- Utilities for property: Electricity Connected, Natural Gas Connected
Community & neighborhood
Location
- Region: Millstone Township
Other
Other facts
- Ownership: Fee Simple,See Remarks
Price history
| Date | Event | Price |
|---|---|---|
| 1/7/2026 | Sold | $645,000+3.2%$387/sqft |
Source: | ||
| 1/2/2026 | Contingent | $625,000$375/sqft |
Source: | ||
| 12/3/2025 | Pending sale | $625,000$375/sqft |
Source: | ||
| 12/3/2025 | Listed for sale | $625,000$375/sqft |
Source: | ||
| 12/3/2025 | Pending sale | $625,000$375/sqft |
Source: | ||
Public tax history
| Year | Property taxes | Tax assessment |
|---|---|---|
| 2025 | $6,708 +7% | $296,400 +7% |
| 2024 | $6,271 +1.3% | $277,100 +11.2% |
| 2023 | $6,190 +2.9% | $249,100 |
Find assessor info on the county website
Neighborhood: 08510
Nearby schools
GreatSchools rating
- NAMillstone Twp Primary SchoolGrades: PK-2Distance: 1.4 mi
- 5/10Millstone Twp Middle SchoolGrades: 6-8Distance: 4.4 mi
- 7/10Millstone Twp Elementary SchoolGrades: 3-5Distance: 1.4 mi
Get a cash offer in 3 minutes
Find out how much your home could sell for in as little as 3 minutes with a no-obligation cash offer.
Estimated market value$649,900
Get a cash offer in 3 minutes
Find out how much your home could sell for in as little as 3 minutes with a no-obligation cash offer.
Estimated market value
$649,900


