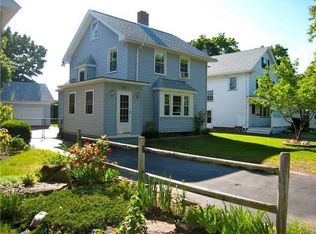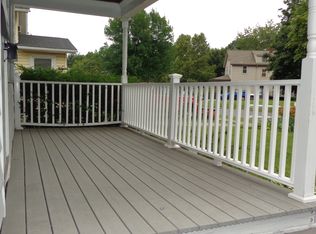Closed
$210,000
80 Rutledge Dr, Rochester, NY 14621
2beds
1,063sqft
Single Family Residence
Built in 1950
0.26 Acres Lot
$217,700 Zestimate®
$198/sqft
$1,525 Estimated rent
Home value
$217,700
$202,000 - $235,000
$1,525/mo
Zestimate® history
Loading...
Owner options
Explore your selling options
What's special
Welcome to this beautifully maintained residence offering 2 spacious bedrooms and 1 full bathroom, perfectly suited for comfortable living. Discover detailed hardwood floors that lend warmth and character throughout the home. The thoughtfully updated kitchen features modern finishes, granite countertops and ample cabinetry, ideal for both everyday use and entertaining. The sun porch provides the perfect setting for morning coffee, quiet reading, or relaxing afternoons. Bonus space on the 3rd floor! This home effortlessly blends classic charm with modern convenience, creating a space that is both functional and stylish. Don’t miss this opportunity to own a home that offers both comfort and timeless appeal. Updates and Features Include: Newer Roof, Greenlight Internet, Furnace, Hot Water Tank, Glass Block Windows and much more! Delayed Negotiations - Tuesday June 10th @ 4:00PM.
Zillow last checked: 8 hours ago
Listing updated: July 29, 2025 at 06:08am
Listed by:
Alan M. Kerstein 585-339-3971,
Howard Hanna
Bought with:
Jenna C. May, 10401269656
Keller Williams Realty Greater Rochester
Source: NYSAMLSs,MLS#: R1611830 Originating MLS: Rochester
Originating MLS: Rochester
Facts & features
Interior
Bedrooms & bathrooms
- Bedrooms: 2
- Bathrooms: 1
- Full bathrooms: 1
- Main level bathrooms: 1
- Main level bedrooms: 2
Bedroom 1
- Level: First
Bedroom 1
- Level: First
Bedroom 2
- Level: First
Bedroom 2
- Level: First
Heating
- Gas, Forced Air
Appliances
- Included: Dryer, Dishwasher, Freezer, Disposal, Gas Oven, Gas Range, Gas Water Heater, Microwave, Refrigerator, Washer
- Laundry: In Basement
Features
- Ceiling Fan(s), Eat-in Kitchen, Separate/Formal Living Room, Granite Counters, Natural Woodwork, Bedroom on Main Level, Workshop
- Flooring: Carpet, Hardwood, Laminate, Tile, Varies
- Basement: Full
- Has fireplace: No
Interior area
- Total structure area: 1,063
- Total interior livable area: 1,063 sqft
Property
Parking
- Total spaces: 1
- Parking features: Attached, Garage, Driveway, Garage Door Opener
- Attached garage spaces: 1
Features
- Patio & porch: Porch, Screened
- Exterior features: Blacktop Driveway, Porch
Lot
- Size: 0.26 Acres
- Dimensions: 147 x 84
- Features: Corner Lot, Near Public Transit, Rectangular, Rectangular Lot
Details
- Parcel number: 26140009138000010270000000
- Special conditions: Standard
Construction
Type & style
- Home type: SingleFamily
- Architectural style: Cape Cod
- Property subtype: Single Family Residence
Materials
- Stone, Vinyl Siding, Wood Siding, Copper Plumbing
- Foundation: Block
- Roof: Asphalt
Condition
- Resale
- Year built: 1950
Utilities & green energy
- Electric: Circuit Breakers
- Sewer: Connected
- Water: Connected, Public
- Utilities for property: Cable Available, High Speed Internet Available, Sewer Connected, Water Connected
Community & neighborhood
Location
- Region: Rochester
- Subdivision: Seneca Rdg
Other
Other facts
- Listing terms: Cash,Conventional
Price history
| Date | Event | Price |
|---|---|---|
| 7/24/2025 | Sold | $210,000+50.1%$198/sqft |
Source: | ||
| 6/11/2025 | Pending sale | $139,900$132/sqft |
Source: | ||
| 6/5/2025 | Listed for sale | $139,900+169%$132/sqft |
Source: | ||
| 9/19/2013 | Sold | $52,000$49/sqft |
Source: | ||
Public tax history
| Year | Property taxes | Tax assessment |
|---|---|---|
| 2024 | -- | $125,400 +47.5% |
| 2023 | -- | $85,000 |
| 2022 | -- | $85,000 |
Find assessor info on the county website
Neighborhood: 14621
Nearby schools
GreatSchools rating
- 2/10School 50 Helen Barrett MontgomeryGrades: PK-8Distance: 0.3 mi
- 3/10School 58 World Of Inquiry SchoolGrades: PK-12Distance: 2.6 mi
- 2/10School 53 Montessori AcademyGrades: PK-6Distance: 2.2 mi
Schools provided by the listing agent
- District: Rochester
Source: NYSAMLSs. This data may not be complete. We recommend contacting the local school district to confirm school assignments for this home.

