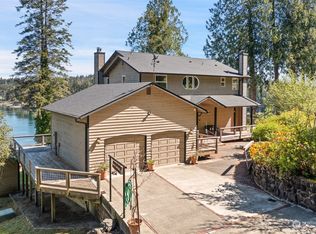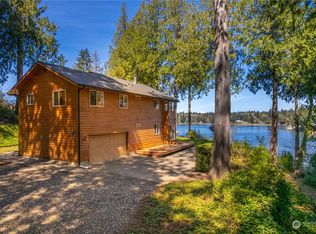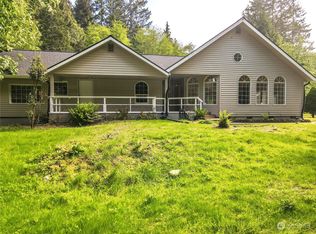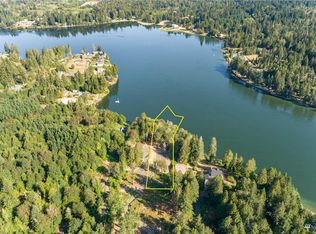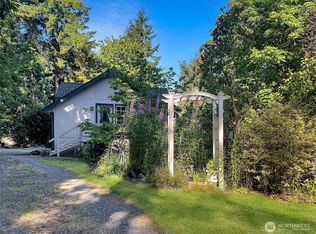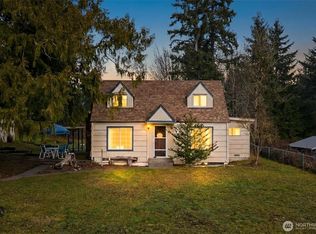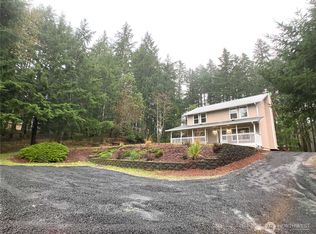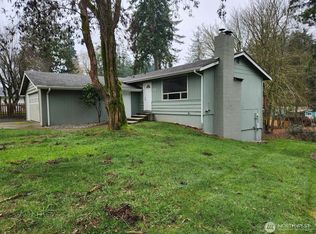Hobby farm, anyone? This fantastic homestead offers a spacious 3 plus bed, 3 bath home w/storage galore and 2.5 acres. Located in the desirable Arcadia area in Southside School district, easy access to Hwy 101. Huge main level primary bedroom w/French doors to the back deck overlooking the private back yard. Second main level room with walk-in closet. Circular drive, multiple outbuildings, fencing for your animals, shelter, mature fruit trees, garden space, room to park your toys & much more! Enjoy wildlife & countless outdoor adventures nearby, including saltwater access for canoeing or kayaking, just a few minutes to Arcadia boat launch, lakes & more. Private well, no HOA.
Active
Listed by: John L. Scott Shelton
Price cut: $24K (1/14)
$475,000
80 SE Channel Point Rd, Shelton, WA 98584
3beds
2,056sqft
Est.:
Single Family Residence
Built in 1945
2.48 Acres Lot
$469,800 Zestimate®
$231/sqft
$-- HOA
What's special
Mature fruit treesGarden spaceMultiple outbuildingsFencing for your animalsWalk-in closetStorage galoreCircular drive
- 202 days |
- 2,879 |
- 124 |
Zillow last checked: 8 hours ago
Listing updated: January 20, 2026 at 07:57am
Listed by:
Melissa Lee,
John L. Scott Shelton
Source: NWMLS,MLS#: 2414936
Tour with a local agent
Facts & features
Interior
Bedrooms & bathrooms
- Bedrooms: 3
- Bathrooms: 3
- Full bathrooms: 2
- 3/4 bathrooms: 1
- Main level bathrooms: 3
- Main level bedrooms: 1
Primary bedroom
- Level: Main
Bedroom
- Level: Lower
Bathroom full
- Level: Main
Bathroom full
- Level: Main
Bathroom three quarter
- Level: Main
Dining room
- Level: Main
Entry hall
- Level: Main
Kitchen with eating space
- Level: Main
Living room
- Level: Main
Utility room
- Level: Garage
Heating
- Fireplace, Ductless, Fireplace Insert, Wall Unit(s), Electric, Wood
Cooling
- Ductless
Appliances
- Included: Dishwasher(s), Refrigerator(s), Stove(s)/Range(s), Water Heater: Electric, Water Heater Location: Bedroom closet
Features
- Bath Off Primary, Dining Room
- Flooring: Vinyl, Carpet
- Doors: French Doors
- Windows: Double Pane/Storm Window
- Basement: None
- Number of fireplaces: 1
- Fireplace features: Wood Burning, Main Level: 1, Fireplace
Interior area
- Total structure area: 2,056
- Total interior livable area: 2,056 sqft
Property
Parking
- Total spaces: 2
- Parking features: Driveway, Detached Garage, Off Street, RV Parking
- Has garage: Yes
- Covered spaces: 2
Features
- Levels: Two
- Stories: 2
- Entry location: Main
- Patio & porch: Bath Off Primary, Double Pane/Storm Window, Dining Room, Fireplace, French Doors, Walk-In Closet(s), Water Heater
- Has view: Yes
- View description: Territorial
Lot
- Size: 2.48 Acres
- Features: Dead End Street, Secluded, Cable TV, Deck, Fenced-Partially, High Speed Internet, Outbuildings, Patio, RV Parking, Shop, Stable
- Topography: Level
- Residential vegetation: Fruit Trees, Garden Space, Pasture
Details
- Parcel number: 320255000922
- Zoning description: Jurisdiction: County
- Special conditions: Standard
Construction
Type & style
- Home type: SingleFamily
- Property subtype: Single Family Residence
Materials
- Metal/Vinyl
- Foundation: Poured Concrete
- Roof: Composition
Condition
- Year built: 1945
- Major remodel year: 1993
Utilities & green energy
- Electric: Company: PUD 3
- Sewer: Septic Tank, Company: Septic
- Water: Individual Well
- Utilities for property: Buyer To Verify, Ifiber
Community & HOA
Community
- Subdivision: Arcadia
Location
- Region: Shelton
Financial & listing details
- Price per square foot: $231/sqft
- Tax assessed value: $298,880
- Annual tax amount: $2,504
- Date on market: 8/6/2025
- Cumulative days on market: 204 days
- Listing terms: Cash Out,Conventional,FHA,Rehab Loan
- Inclusions: Dishwasher(s), Refrigerator(s), Stove(s)/Range(s)
Estimated market value
$469,800
$446,000 - $493,000
$2,735/mo
Price history
Price history
| Date | Event | Price |
|---|---|---|
| 1/20/2026 | Listed for sale | $475,000$231/sqft |
Source: John L Scott Real Estate #2414936 Report a problem | ||
| 1/15/2026 | Contingent | $475,000$231/sqft |
Source: John L Scott Real Estate #2414936 Report a problem | ||
| 1/14/2026 | Listed for sale | $475,000-4.8%$231/sqft |
Source: | ||
| 12/23/2025 | Contingent | $499,000$243/sqft |
Source: John L Scott Real Estate #2414936 Report a problem | ||
| 10/21/2025 | Listed for sale | $499,000$243/sqft |
Source: John L Scott Real Estate #2414936 Report a problem | ||
| 8/18/2025 | Contingent | $499,000$243/sqft |
Source: John L Scott Real Estate #2414936 Report a problem | ||
| 8/7/2025 | Listed for sale | $499,000$243/sqft |
Source: | ||
Public tax history
Public tax history
| Year | Property taxes | Tax assessment |
|---|---|---|
| 2024 | $2,505 +5.7% | $298,880 +9.7% |
| 2023 | $2,369 -4.4% | $272,550 +14% |
| 2022 | $2,479 -0.9% | $239,030 +16.9% |
| 2021 | $2,501 +6.1% | $204,550 +11.8% |
| 2020 | $2,357 +5.7% | $182,930 +35.8% |
| 2018 | $2,230 +38.9% | $134,690 |
| 2017 | $1,606 -10.9% | $134,690 +14.5% |
| 2016 | $1,803 +14.7% | $117,675 |
| 2015 | $1,572 +3% | $117,675 +8.2% |
| 2014 | $1,526 | $108,790 -21.4% |
| 2013 | $1,526 | $138,485 +4.7% |
| 2012 | -- | $132,240 -20.8% |
| 2011 | -- | $167,045 |
| 2010 | -- | $167,045 |
| 2009 | -- | $167,045 |
Find assessor info on the county website
BuyAbility℠ payment
Est. payment
$2,481/mo
Principal & interest
$2232
Property taxes
$249
Climate risks
Neighborhood: 98584
Nearby schools
GreatSchools rating
- 7/10Southside Elementary SchoolGrades: K-7Distance: 2.6 mi
Schools provided by the listing agent
- Elementary: Southside Elem
Source: NWMLS. This data may not be complete. We recommend contacting the local school district to confirm school assignments for this home.
