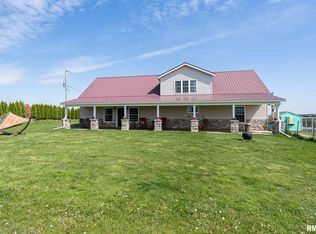Closed
$335,100
80 Smit Rd, Prophetstown, IL 61277
3beds
2,300sqft
Single Family Residence
Built in 1996
5.27 Acres Lot
$344,500 Zestimate®
$146/sqft
$2,332 Estimated rent
Home value
$344,500
$327,000 - $362,000
$2,332/mo
Zestimate® history
Loading...
Owner options
Explore your selling options
What's special
3-bed, 3-bath ranch home on over 5 acres just SW of Prophetstown offers space, updates, & versatility. The main level features an open-concept living room, dining room, & kitchen. The primary suite is complete with a private en suite bath. The full basement is framed out & includes a large rec room with a pool table that stays, plus a full bathroom. An attached 2-car garage provides ample room for both vehicles & storage. Outside, a hardy wood furnace (supplemental to the primary heat source) is in place, offering significant savings during winter months! 4 outbuildings add tremendous value: a 100x28 shop w/ five 10-ft overhead doors, one 12-ft overhead door, concrete floor, electricity, & a 500-gal LP tank; a 48x90 pole barn/machine shed; a 75x100 barn; & an 80x44 corn crib w/ a partial concrete floor. Updates include HVAC in 2021, water heater in 2022, & septic pumped in 2023. Schedule a showing today to see all this property has to offer!
Zillow last checked: 8 hours ago
Listing updated: January 09, 2026 at 10:53am
Listing courtesy of:
Richard Bassford, CRS 309-292-3681,
RE/MAX Concepts Bettendorf
Bought with:
data change rules
Deleted Office
Source: MRED as distributed by MLS GRID,MLS#: QC4267230
Facts & features
Interior
Bedrooms & bathrooms
- Bedrooms: 3
- Bathrooms: 3
- Full bathrooms: 3
Primary bedroom
- Features: Flooring (Luxury Vinyl)
- Level: Main
- Area: 208 Square Feet
- Dimensions: 13x16
Primary bedroom
- Features: Flooring (Luxury Vinyl), Bathroom (Full)
- Level: Main
- Area: 208 Square Feet
- Dimensions: 13x16
Bedroom 2
- Features: Flooring (Luxury Vinyl)
- Level: Main
- Area: 156 Square Feet
- Dimensions: 12x13
Bedroom 2
- Features: Flooring (Luxury Vinyl)
- Level: Main
- Area: 156 Square Feet
- Dimensions: 12x13
Bedroom 3
- Features: Flooring (Luxury Vinyl)
- Level: Main
- Area: 182 Square Feet
- Dimensions: 13x14
Bedroom 3
- Features: Flooring (Luxury Vinyl)
- Level: Main
- Area: 182 Square Feet
- Dimensions: 13x14
Dining room
- Features: Flooring (Luxury Vinyl)
- Level: Main
- Area: 132 Square Feet
- Dimensions: 11x12
Dining room
- Features: Flooring (Luxury Vinyl)
- Level: Main
- Area: 132 Square Feet
- Dimensions: 11x12
Kitchen
- Features: Flooring (Luxury Vinyl)
- Level: Main
- Area: 192 Square Feet
- Dimensions: 12x16
Kitchen
- Features: Kitchen (Eating Area-Breakfast Bar), Flooring (Luxury Vinyl)
- Level: Main
- Area: 192 Square Feet
- Dimensions: 12x16
Laundry
- Features: Flooring (Luxury Vinyl)
- Level: Main
- Area: 28 Square Feet
- Dimensions: 4x7
Laundry
- Features: Flooring (Luxury Vinyl)
- Level: Main
- Area: 28 Square Feet
- Dimensions: 4x7
Living room
- Features: Flooring (Luxury Vinyl)
- Level: Main
- Area: 432 Square Feet
- Dimensions: 16x27
Living room
- Features: Flooring (Luxury Vinyl)
- Level: Main
- Area: 432 Square Feet
- Dimensions: 16x27
Recreation room
- Features: Flooring (Other)
- Level: Basement
- Area: 812 Square Feet
- Dimensions: 14x58
Recreation room
- Features: Flooring (Other)
- Level: Basement
- Area: 812 Square Feet
- Dimensions: 14x58
Heating
- Forced Air, Propane
Cooling
- Central Air
Appliances
- Included: Dishwasher, Disposal, Microwave, Range, Refrigerator, Water Purifier, Gas Water Heater
Features
- Vaulted Ceiling(s)
- Windows: Skylight(s)
- Basement: Full,Walk-Out Access,Unfinished,Daylight,Egress Window
Interior area
- Total interior livable area: 2,300 sqft
Property
Parking
- Total spaces: 2
- Parking features: Gravel, Garage Door Opener, Attached, Garage, Garage Faces Side, Guest
- Attached garage spaces: 2
- Has uncovered spaces: Yes
Features
- Patio & porch: Patio, Porch, Deck
- Fencing: Fenced
Lot
- Size: 5.27 Acres
- Dimensions: 346x505x76x165x641x1349
- Features: Level
Details
- Additional structures: Outbuilding
- Parcel number: 2035400003
Construction
Type & style
- Home type: SingleFamily
- Architectural style: Ranch
- Property subtype: Single Family Residence
Materials
- Vinyl Siding
- Foundation: Concrete Perimeter
Condition
- New construction: No
- Year built: 1996
Utilities & green energy
- Sewer: Septic Tank
Community & neighborhood
Location
- Region: Prophetstown
- Subdivision: None
Other
Other facts
- Listing terms: Conventional
Price history
| Date | Event | Price |
|---|---|---|
| 11/21/2025 | Sold | $335,100+1.5%$146/sqft |
Source: | ||
| 9/17/2025 | Pending sale | $330,000$143/sqft |
Source: | ||
| 9/9/2025 | Listed for sale | $330,000$143/sqft |
Source: | ||
| 8/26/2025 | Listing removed | $330,000$143/sqft |
Source: | ||
| 7/7/2025 | Price change | $330,000-9.6%$143/sqft |
Source: | ||
Public tax history
Tax history is unavailable.
Neighborhood: 61277
Nearby schools
GreatSchools rating
- 8/10Erie Middle SchoolGrades: 5-8Distance: 5.9 mi
- 10/10Erie High SchoolGrades: 9-12Distance: 5.9 mi
- 6/10Erie Elementary SchoolGrades: PK-4Distance: 6.1 mi
Schools provided by the listing agent
- High: Erie
Source: MRED as distributed by MLS GRID. This data may not be complete. We recommend contacting the local school district to confirm school assignments for this home.

Get pre-qualified for a loan
At Zillow Home Loans, we can pre-qualify you in as little as 5 minutes with no impact to your credit score.An equal housing lender. NMLS #10287.
