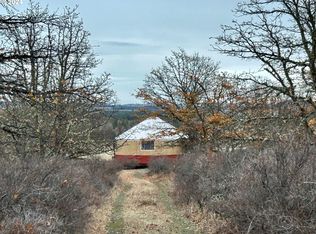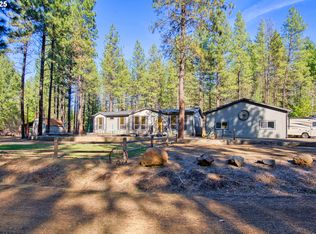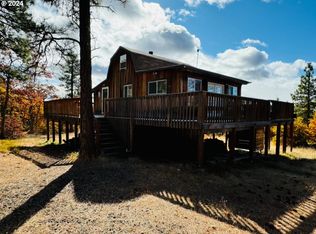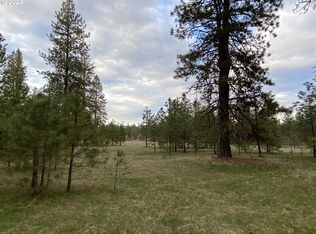Sold
Listed by:
Lindamay Woosley,
Windermere Real Estate CRG
Bought with: Realty One Group Pacifica
$485,000
80 Soda Springs Road, Goldendale, WA 98620
4beds
1,659sqft
Manufactured On Land
Built in 1994
5.64 Acres Lot
$481,000 Zestimate®
$292/sqft
$1,893 Estimated rent
Home value
$481,000
Estimated sales range
Not available
$1,893/mo
Zestimate® history
Loading...
Owner options
Explore your selling options
What's special
Welcome to a private and peaceful setting where the great outdoors becomes an extension of your home. State land surrounds this 5.65 acre property where you can hike, ride horses or just enjoy the privacy. The 4 BD 3 full BA home is perfect for small or large gatherings. Huge mudroom with lots of storage. 24 x 24 car garage. Beautiful 48 x 40 well planned barn with three stalls, birthing stall, insulated tack room and room for 8 to 10 ton of hay. Lean to attached to the barn for extra storage or RV parking.
Zillow last checked: 8 hours ago
Listing updated: December 02, 2024 at 09:36am
Listed by:
Lindamay Woosley,
Windermere Real Estate CRG
Bought with:
Tracee Stoner, 139023
Realty One Group Pacifica
Tammy Payne, 21018111
Realty One Group Pacifica
Source: NWMLS,MLS#: 2312881
Facts & features
Interior
Bedrooms & bathrooms
- Bedrooms: 4
- Bathrooms: 3
- Full bathrooms: 3
- Main level bathrooms: 3
- Main level bedrooms: 4
Primary bedroom
- Level: Main
Bedroom
- Level: Main
Bedroom
- Level: Main
Bedroom
- Level: Main
Bathroom full
- Level: Main
Bathroom full
- Level: Main
Bathroom full
- Level: Main
Dining room
- Level: Main
Entry hall
- Level: Main
Family room
- Level: Main
Kitchen with eating space
- Level: Main
Utility room
- Level: Main
Heating
- Fireplace(s), Heat Pump
Cooling
- Heat Pump
Appliances
- Included: Dishwasher(s), Dryer(s), Refrigerator(s), Stove(s)/Range(s), Washer(s), Water Heater: Electric
Features
- Bath Off Primary, Ceiling Fan(s), Dining Room
- Flooring: Vinyl, Carpet
- Windows: Double Pane/Storm Window
- Basement: None
- Number of fireplaces: 1
- Fireplace features: Gas, Main Level: 1, Fireplace
Interior area
- Total structure area: 1,659
- Total interior livable area: 1,659 sqft
Property
Parking
- Total spaces: 6
- Parking features: Detached Garage, RV Parking
- Garage spaces: 6
Features
- Levels: One
- Stories: 1
- Entry location: Main
- Patio & porch: Bath Off Primary, Ceiling Fan(s), Double Pane/Storm Window, Dining Room, Fireplace, Vaulted Ceiling(s), Walk-In Closet(s), Wall to Wall Carpet, Water Heater
- Has view: Yes
- View description: Territorial
Lot
- Size: 5.64 Acres
- Features: Adjacent to Public Land, Dead End Street, Barn, Deck, Gated Entry, Patio, RV Parking, Stable
- Topography: Equestrian,Level
- Residential vegetation: Pasture, Wooded
Details
- Parcel number: 051421000006
- Other equipment: Leased Equipment: Propane Tank
Construction
Type & style
- Home type: MobileManufactured
- Architectural style: Cabin
- Property subtype: Manufactured On Land
Materials
- Log
- Foundation: Tie Down
- Roof: Metal
Condition
- Year built: 1994
Utilities & green energy
- Electric: Company: Klickitat PUD
- Sewer: Septic Tank
- Water: Individual Well
Community & neighborhood
Location
- Region: Goldendale
- Subdivision: Goldendale
Other
Other facts
- Body type: Double Wide
- Road surface type: Dirt
- Cumulative days on market: 174 days
Price history
| Date | Event | Price |
|---|---|---|
| 11/20/2024 | Sold | $485,000-3%$292/sqft |
Source: | ||
| 9/10/2024 | Price change | $500,000-2%$301/sqft |
Source: | ||
| 8/27/2024 | Price change | $510,000-2.9%$307/sqft |
Source: | ||
| 7/28/2024 | Listed for sale | $525,000+227.1%$316/sqft |
Source: | ||
| 4/25/2019 | Sold | $160,500$97/sqft |
Source: Public Record Report a problem | ||
Public tax history
| Year | Property taxes | Tax assessment |
|---|---|---|
| 2024 | $2,329 +5.1% | $266,500 +7.7% |
| 2023 | $2,216 +1.9% | $247,450 +2.1% |
| 2022 | $2,175 +5.5% | $242,450 +17.7% |
Find assessor info on the county website
Neighborhood: 98620
Nearby schools
GreatSchools rating
- 4/10Goldendale Primary SchoolGrades: K-4Distance: 13.1 mi
- 2/10Goldendale Middle SchoolGrades: 5-8Distance: 13.2 mi
- 7/10Goldendale High SchoolGrades: 9-12Distance: 13.3 mi
Schools provided by the listing agent
- Elementary: Goldendale Primary S
- Middle: Goldendale Mid
- High: Goldendale High
Source: NWMLS. This data may not be complete. We recommend contacting the local school district to confirm school assignments for this home.



