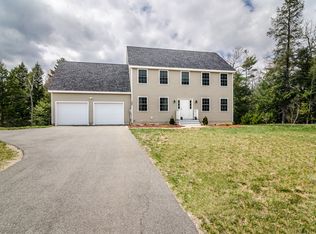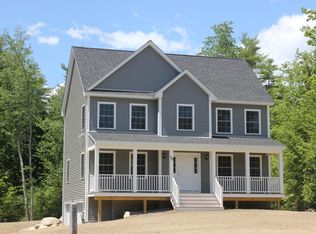Closed
Listed by:
John MacGilvary,
BHHS Verani Londonderry Cell:603-860-6488
Bought with: KW Coastal and Lakes & Mountains Realty
$650,000
80 Spaulding Road, Fremont, NH 03044
3beds
1,786sqft
Single Family Residence
Built in 2013
3.94 Acres Lot
$649,700 Zestimate®
$364/sqft
$3,364 Estimated rent
Home value
$649,700
$604,000 - $702,000
$3,364/mo
Zestimate® history
Loading...
Owner options
Explore your selling options
What's special
Welcome to 80 Spaulding Road, an impeccably maintained Colonial-style home nestled on nearly 4 acres of private, tree-lined land in Fremont. Built in 2013, this 3-bedroom, 2.5-bath property offers a thoughtful blend of modern updates and timeless appeal. Inside, you’ll find an open-concept kitchen with gleaming granite countertops, stainless steel appliances, and cabinetry that contrasts beautifully with the hardwood floors. A spacious dining area opens directly to a back deck with a pergola, perfect for entertaining or relaxing in the shade. The living room is bright and welcoming, with large windows and neutral tones throughout. Upstairs, enjoy brand-new carpeting, generously sized bedrooms, and a primary suite with vaulted ceilings, walk-in closet, private bath, and a stunning arched window that lets in plenty of natural light. The finished bonus room over the garage offers flexibility for a home office, playroom, or guest space. Comfort is key with central air throughout the home, keeping every room cool and comfortable. Outside, the lush yard is beautifully landscaped and includes an irrigation system, new stone walkway, and plenty of space for gardening or recreation. Tucked in a peaceful neighborhood yet conveniently located near major routes and shopping, this move-in-ready home is a must-see. Agent related to Seller.
Zillow last checked: 8 hours ago
Listing updated: August 08, 2025 at 11:52am
Listed by:
John MacGilvary,
BHHS Verani Londonderry Cell:603-860-6488
Bought with:
Megan Higgins Croteau
KW Coastal and Lakes & Mountains Realty
Source: PrimeMLS,MLS#: 5050844
Facts & features
Interior
Bedrooms & bathrooms
- Bedrooms: 3
- Bathrooms: 3
- Full bathrooms: 2
- 1/2 bathrooms: 1
Heating
- Forced Air
Cooling
- Central Air
Appliances
- Included: Dishwasher, Microwave, Refrigerator, Electric Stove
- Laundry: 1st Floor Laundry
Features
- Ceiling Fan(s), Primary BR w/ BA, Vaulted Ceiling(s), Walk-In Closet(s)
- Flooring: Carpet, Hardwood, Tile
- Windows: Window Treatments
- Basement: Concrete,Full,Exterior Stairs,Interior Stairs,Unfinished,Interior Entry
Interior area
- Total structure area: 2,554
- Total interior livable area: 1,786 sqft
- Finished area above ground: 1,786
- Finished area below ground: 0
Property
Parking
- Total spaces: 2
- Parking features: Paved
- Garage spaces: 2
Features
- Levels: Two
- Stories: 2
- Patio & porch: Covered Porch
- Exterior features: Deck
Lot
- Size: 3.94 Acres
- Features: Landscaped, Level, Sloped, Wooded
Details
- Parcel number: FRMTM03B054L001016
- Zoning description: Residential
Construction
Type & style
- Home type: SingleFamily
- Architectural style: Colonial
- Property subtype: Single Family Residence
Materials
- Wood Frame, Vinyl Siding
- Foundation: Poured Concrete
- Roof: Architectural Shingle
Condition
- New construction: No
- Year built: 2013
Utilities & green energy
- Electric: 200+ Amp Service, Circuit Breakers
- Sewer: Private Sewer, Septic Tank
- Utilities for property: Propane, Underground Utilities
Community & neighborhood
Security
- Security features: HW/Batt Smoke Detector
Location
- Region: Fremont
- Subdivision: Cooperage Forest
Other
Other facts
- Road surface type: Paved
Price history
| Date | Event | Price |
|---|---|---|
| 8/8/2025 | Sold | $650,000+3.2%$364/sqft |
Source: | ||
| 7/15/2025 | Contingent | $629,900$353/sqft |
Source: | ||
| 7/10/2025 | Listed for sale | $629,900+125.8%$353/sqft |
Source: | ||
| 3/31/2016 | Sold | $279,000+5.6%$156/sqft |
Source: | ||
| 9/20/2013 | Sold | $264,200$148/sqft |
Source: Public Record Report a problem | ||
Public tax history
| Year | Property taxes | Tax assessment |
|---|---|---|
| 2024 | $9,570 +11.8% | $362,900 |
| 2023 | $8,561 +2.9% | $362,900 +1.2% |
| 2022 | $8,316 +0.3% | $358,600 |
Find assessor info on the county website
Neighborhood: 03044
Nearby schools
GreatSchools rating
- 7/10Ellis SchoolGrades: PK-8Distance: 0.7 mi
Schools provided by the listing agent
- Elementary: Ellis School
- Middle: Ellis School
- District: Fremont Sch District SAU #83
Source: PrimeMLS. This data may not be complete. We recommend contacting the local school district to confirm school assignments for this home.
Get a cash offer in 3 minutes
Find out how much your home could sell for in as little as 3 minutes with a no-obligation cash offer.
Estimated market value$649,700
Get a cash offer in 3 minutes
Find out how much your home could sell for in as little as 3 minutes with a no-obligation cash offer.
Estimated market value
$649,700

