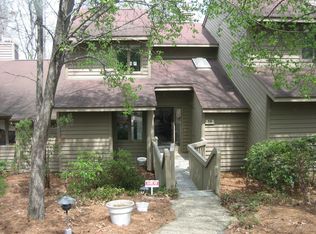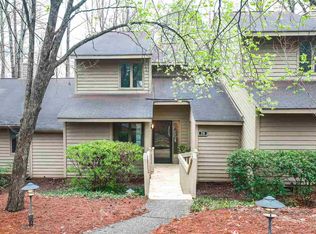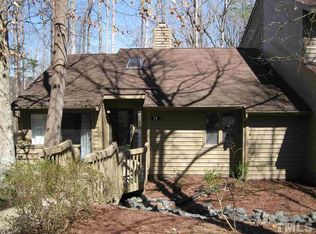Sold for $360,000 on 10/03/25
$360,000
80 Stoneridge Rd, Durham, NC 27705
3beds
1,650sqft
Townhouse, Residential
Built in 1981
2,613.6 Square Feet Lot
$356,300 Zestimate®
$218/sqft
$1,960 Estimated rent
Home value
$356,300
$335,000 - $378,000
$1,960/mo
Zestimate® history
Loading...
Owner options
Explore your selling options
What's special
This updated and fully furnished 3-bedroom, 3-bathroom townhome is turnkey ready as an investment property — complete with digital locks on all bedroom doors, ideal for renting to individuals or travel nurses. Prefer it empty? The seller is happy to clear out furnishings for buyers looking to make it a private residence. The location is unbeatable — just minutes from Duke University and Hospital, UNC-Chapel Hill, Research Triangle Park (RTP), and Downtown Durham. Easy access to shopping, dining, and commuter routes. Inside, you'll find: An open first-floor layout with a modern kitchen featuring stainless steel appliances and stone countertops. Flexible space for both a dining table and breakfast nook. Updated flooring throughout Each upstairs bedroom has its own private bathroom and closet. A separate laundry room and two outdoor storage closets for bikes or gear. A private, wooded view from the back deck — perfect for relaxing. Whether you're looking for a ready-to-go rental, a shared-living setup, or a cozy single-family home, this property is a rare find in a central and high-demand location.
Zillow last checked: 8 hours ago
Listing updated: October 28, 2025 at 01:08am
Listed by:
Rob Bray 919-599-1000,
My Dog Tess, Inc.
Bought with:
Kendra Douros, 291657
Coldwell Banker Advantage
Source: Doorify MLS,MLS#: 10103302
Facts & features
Interior
Bedrooms & bathrooms
- Bedrooms: 3
- Bathrooms: 3
- Full bathrooms: 3
Heating
- Heat Pump
Cooling
- Heat Pump
Appliances
- Included: Dishwasher, Down Draft, Electric Range, Plumbed For Ice Maker, Refrigerator, Self Cleaning Oven, Stainless Steel Appliance(s), Washer
- Laundry: Electric Dryer Hookup, Laundry Room, Washer Hookup
Features
- Ceiling Fan(s), Eat-in Kitchen, Entrance Foyer, Kitchen Island, Smooth Ceilings, Storage, Walk-In Shower
- Flooring: Vinyl, Tile
- Windows: Double Pane Windows
Interior area
- Total structure area: 1,650
- Total interior livable area: 1,650 sqft
- Finished area above ground: 1,650
- Finished area below ground: 0
Property
Parking
- Total spaces: 2
- Parking features: Open
- Uncovered spaces: 2
Features
- Levels: Two
- Stories: 2
- Patio & porch: Deck
- Exterior features: Rain Gutters, Storage
- Has view: Yes
Lot
- Size: 2,613 sqft
Details
- Parcel number: 8111186550
- Special conditions: Standard
Construction
Type & style
- Home type: Townhouse
- Architectural style: Transitional
- Property subtype: Townhouse, Residential
Materials
- Wood Siding
- Foundation: Permanent
- Roof: Shingle
Condition
- New construction: No
- Year built: 1981
Utilities & green energy
- Sewer: Public Sewer
- Water: Public
- Utilities for property: Electricity Connected
Community & neighborhood
Location
- Region: Durham
- Subdivision: Beech Hill
HOA & financial
HOA
- Has HOA: Yes
- HOA fee: $215 monthly
- Amenities included: Clubhouse, Playground, Pool, Tennis Court(s)
- Services included: Maintenance Grounds, Maintenance Structure
Price history
| Date | Event | Price |
|---|---|---|
| 10/3/2025 | Sold | $360,000-4%$218/sqft |
Source: | ||
| 8/24/2025 | Pending sale | $375,000$227/sqft |
Source: | ||
| 7/8/2025 | Price change | $375,000-2.6%$227/sqft |
Source: | ||
| 6/15/2025 | Listed for sale | $385,000+30.5%$233/sqft |
Source: | ||
| 3/29/2022 | Sold | $295,000+63.9%$179/sqft |
Source: Public Record Report a problem | ||
Public tax history
| Year | Property taxes | Tax assessment |
|---|---|---|
| 2025 | $3,327 +35.8% | $335,660 +91% |
| 2024 | $2,451 +6.5% | $175,719 |
| 2023 | $2,302 +2.3% | $175,719 |
Find assessor info on the county website
Neighborhood: 27705
Nearby schools
GreatSchools rating
- 6/10Forest View ElementaryGrades: K-5Distance: 1.9 mi
- 8/10Sherwood Githens MiddleGrades: 6-8Distance: 1.2 mi
- 4/10Charles E Jordan Sr High SchoolGrades: 9-12Distance: 3.9 mi
Schools provided by the listing agent
- Elementary: Durham - Forest View
- Middle: Durham - Githens
- High: Durham - Jordan
Source: Doorify MLS. This data may not be complete. We recommend contacting the local school district to confirm school assignments for this home.
Get a cash offer in 3 minutes
Find out how much your home could sell for in as little as 3 minutes with a no-obligation cash offer.
Estimated market value
$356,300
Get a cash offer in 3 minutes
Find out how much your home could sell for in as little as 3 minutes with a no-obligation cash offer.
Estimated market value
$356,300


