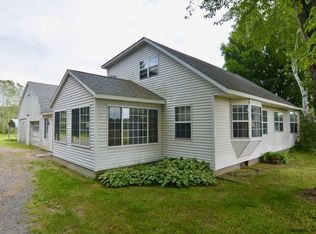Closed
$965,000
80 Sweetman Road, Burnt Hills, NY 12027
5beds
3,698sqft
Single Family Residence, Residential
Built in 1962
9.93 Acres Lot
$1,031,900 Zestimate®
$261/sqft
$3,722 Estimated rent
Home value
$1,031,900
$960,000 - $1.10M
$3,722/mo
Zestimate® history
Loading...
Owner options
Explore your selling options
What's special
A must see! This exquisite, custom, sun-drenched, 5 bed, 4 bath cape style home sits on 9.93 stunning acres which includes a 6 bay garage, Morton building, shed and barn. Interior features include stone countertops, all new top of the line appliances and Pella windows, wood burning fireplace, exposed wood beams, custom molding and hardwood floors throughout. Endless possibilities await in this breathtaking country setting. Can legally have four horses on the property.
Zillow last checked: 8 hours ago
Listing updated: March 28, 2025 at 07:57am
Listed by:
Valerie Napoli 518-248-4191,
Julie & Co Realty LLC
Bought with:
Edward R Beisler, 40BE1034312
KW Platform
Source: Global MLS,MLS#: 202418410
Facts & features
Interior
Bedrooms & bathrooms
- Bedrooms: 5
- Bathrooms: 4
- Full bathrooms: 3
- 1/2 bathrooms: 1
Primary bedroom
- Level: Second
Bedroom
- Level: First
Bedroom
- Level: First
Bedroom
- Level: Second
Bedroom
- Level: Second
Full bathroom
- Level: First
Full bathroom
- Level: Second
Half bathroom
- Level: First
Full bathroom
- Level: Second
Dining room
- Level: First
Family room
- Level: First
Kitchen
- Level: First
Laundry
- Description: Off the primary
- Level: Second
Living room
- Level: First
Office
- Level: First
Office
- Level: Second
Heating
- Baseboard, Electric, Hot Water, Oil
Cooling
- Central Air
Appliances
- Included: Convection Oven, Cooktop, Dishwasher, ENERGY STAR Qualified Appliances, Gas Oven, Microwave, Oil Water Heater, Oven, Range, Refrigerator, Washer/Dryer, Water Purifier, Water Softener
- Laundry: Electric Dryer Hookup, Laundry Room, Upper Level, Washer Hookup
Features
- High Speed Internet, Ceiling Fan(s), Vaulted Ceiling(s), Walk-In Closet(s), Built-in Features, Ceramic Tile Bath, Chair Rail, Crown Molding, Eat-in Kitchen, Kitchen Island
- Flooring: Carpet, Ceramic Tile, Hardwood
- Doors: ENERGY STAR Qualified Doors, French Doors
- Windows: Low Emissivity Windows, Triple Pane Windows, Screens, Aluminum Frames, Blinds, Double Pane Windows, ENERGY STAR Qualified Windows, Insulated Windows
- Basement: Full,Heated,Unfinished,Walk-Out Access
- Number of fireplaces: 2
- Fireplace features: Basement, Living Room, Wood Burning
Interior area
- Total structure area: 3,698
- Total interior livable area: 3,698 sqft
- Finished area above ground: 3,698
- Finished area below ground: 0
Property
Parking
- Total spaces: 6
- Parking features: Paved, Circular Driveway, Driveway, Garage Door Opener
- Garage spaces: 6
- Has uncovered spaces: Yes
Accessibility
- Accessibility features: Accessible Approach with Ramp, Stair Lift
Features
- Patio & porch: Enclosed, Front Porch, Glass Enclosed, Patio
- Exterior features: Garden, Lighting
- Has view: Yes
- View description: Orchard, Trees/Woods
Lot
- Size: 9.93 Acres
- Features: Level, Private, Road Frontage, Wooded, Garden, Landscaped
Details
- Additional structures: Workshop, Barn(s), Garage(s)
- Parcel number: 412200 247.180
- Special conditions: Standard
Construction
Type & style
- Home type: SingleFamily
- Architectural style: Custom
- Property subtype: Single Family Residence, Residential
Materials
- Brick, Cedar
- Foundation: Block, Permanent
- Roof: Asphalt
Condition
- New construction: No
- Year built: 1962
Utilities & green energy
- Electric: Circuit Breakers, Generator, Net Meter, Photovoltaics Seller Owned
- Sewer: Septic Tank
- Utilities for property: Cable Connected, Underground Utilities
Community & neighborhood
Location
- Region: Burnt Hills
Price history
| Date | Event | Price |
|---|---|---|
| 3/28/2025 | Sold | $965,000+0.5%$261/sqft |
Source: | ||
| 2/4/2025 | Pending sale | $960,000$260/sqft |
Source: | ||
| 10/11/2024 | Price change | $960,000-0.5%$260/sqft |
Source: | ||
| 9/24/2024 | Price change | $965,000-0.5%$261/sqft |
Source: | ||
| 8/14/2024 | Price change | $970,000-0.5%$262/sqft |
Source: | ||
Public tax history
| Year | Property taxes | Tax assessment |
|---|---|---|
| 2024 | -- | $312,750 |
| 2023 | -- | $312,750 |
| 2022 | -- | $312,750 |
Find assessor info on the county website
Neighborhood: 12027
Nearby schools
GreatSchools rating
- 7/10Charlton Heights Elementary SchoolGrades: K-5Distance: 1.8 mi
- 6/10Richard H O Rourke Middle SchoolGrades: 6-8Distance: 2.1 mi
- 9/10Burnt Hills Ballston Lake Senior High SchoolGrades: 9-12Distance: 2.5 mi
Schools provided by the listing agent
- High: Burnt Hills-Ballston Lake HS
Source: Global MLS. This data may not be complete. We recommend contacting the local school district to confirm school assignments for this home.
