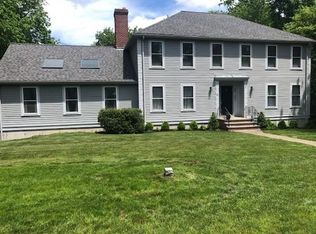Sold for $1,800,000
$1,800,000
80 Sycamore Rd, Braintree, MA 02184
5beds
5,500sqft
Single Family Residence
Built in 2024
0.48 Acres Lot
$1,813,500 Zestimate®
$327/sqft
$7,451 Estimated rent
Home value
$1,813,500
$1.69M - $1.96M
$7,451/mo
Zestimate® history
Loading...
Owner options
Explore your selling options
What's special
Welcome Home to 80 Sycamore Road !! Incredible new construction energy efficient 100% electric home with over 5000 square feet of living !! Gracious foyer leads to an open concept first floor with chefs kitchen, large living and dining room areas with sliders to a deck with pergola overlooking the expansive back yard. First floor guest or in law suite, mudroom and attached 2 car garage. Second floor hosts a primary bedroom with primary bath, three additional bedrooms and main bath. The third floor walk up attic has incredible finished space and the basement level has a kitchenette, game table area, playroom, wine room and home gym. Walkout to spacious back yard. This incredible property has all the bells and whistles. Located in the popular Braintree Highlands area, this home is close to shopping, restaurants, private and public schools, T and highway access.
Zillow last checked: 8 hours ago
Listing updated: June 11, 2025 at 06:37am
Listed by:
Kathleen Huntington 617-922-0527,
Coldwell Banker Realty - Milton 617-696-4430
Bought with:
Kathleen Huntington
Coldwell Banker Realty - Milton
Source: MLS PIN,MLS#: 73353432
Facts & features
Interior
Bedrooms & bathrooms
- Bedrooms: 5
- Bathrooms: 5
- Full bathrooms: 4
- 1/2 bathrooms: 1
Primary bedroom
- Level: Second
Bedroom 2
- Level: Second
Bedroom 3
- Level: Second
Bedroom 4
- Level: Second
Bedroom 5
- Level: Second
Primary bathroom
- Features: Yes
Bathroom 1
- Level: First
Bathroom 2
- Level: Second
Bathroom 3
- Level: Second
Dining room
- Level: First
Family room
- Features: Bathroom - Full
- Level: Basement
Kitchen
- Level: First
Living room
- Level: First
Heating
- Central, Forced Air, Heat Pump, Electric, ENERGY STAR Qualified Equipment, Air Source Heat Pumps (ASHP)
Cooling
- Central Air, Heat Pump, High Seer Heat Pump (12+), ENERGY STAR Qualified Equipment, Air Source Heat Pumps (ASHP)
Appliances
- Included: Electric Water Heater, Water Heater, Oven, Dishwasher, Disposal, Microwave, Range, Refrigerator, Freezer, ENERGY STAR Qualified Refrigerator, Wine Refrigerator, ENERGY STAR Qualified Dishwasher, Range Hood, Cooktop, Plumbed For Ice Maker
- Laundry: Cabinets - Upgraded, Second Floor, Electric Dryer Hookup, Washer Hookup
Features
- Media Room, Exercise Room, Wine Cellar, Bathroom, WaterSense Fixture(s), Walk-up Attic, Finish - Cement Plaster, Wired for Sound, Internet Available - Broadband
- Flooring: Tile, Vinyl, Carpet, Hardwood
- Windows: Insulated Windows
- Basement: Full,Finished,Walk-Out Access,Interior Entry
- Number of fireplaces: 2
Interior area
- Total structure area: 5,500
- Total interior livable area: 5,500 sqft
- Finished area above ground: 4,400
- Finished area below ground: 1,100
Property
Parking
- Total spaces: 8
- Parking features: Attached, Garage Door Opener, Storage, Insulated, Paved Drive, Off Street, Paved
- Attached garage spaces: 2
- Uncovered spaces: 6
Features
- Patio & porch: Porch, Deck, Patio, Covered
- Exterior features: Porch, Deck, Patio, Covered Patio/Deck, Rain Gutters, Professional Landscaping, Decorative Lighting, Lighting, Stone Wall
Lot
- Size: 0.48 Acres
- Features: Cul-De-Sac
Details
- Foundation area: 1920
- Parcel number: 16461
- Zoning: 0000000
Construction
Type & style
- Home type: SingleFamily
- Architectural style: Contemporary
- Property subtype: Single Family Residence
Materials
- Frame, Structural Insulated Panels
- Foundation: Concrete Perimeter
- Roof: Shingle
Condition
- Year built: 2024
Details
- Warranty included: Yes
Utilities & green energy
- Electric: 220 Volts, Circuit Breakers
- Sewer: Public Sewer
- Water: Public
- Utilities for property: for Electric Range, for Electric Oven, for Electric Dryer, Washer Hookup, Icemaker Connection
Green energy
- Energy efficient items: Attic Vent Elec., Thermostat
Community & neighborhood
Community
- Community features: Public Transportation, Shopping, Park, Highway Access, House of Worship, Private School, Public School, T-Station
Location
- Region: Braintree
Other
Other facts
- Listing terms: Contract
- Road surface type: Paved
Price history
| Date | Event | Price |
|---|---|---|
| 6/10/2025 | Sold | $1,800,000-5.2%$327/sqft |
Source: MLS PIN #73353432 Report a problem | ||
| 5/27/2025 | Contingent | $1,899,500$345/sqft |
Source: MLS PIN #73353432 Report a problem | ||
| 5/21/2025 | Price change | $1,899,500-4.8%$345/sqft |
Source: MLS PIN #73353432 Report a problem | ||
| 4/29/2025 | Price change | $1,995,000-5%$363/sqft |
Source: MLS PIN #73353432 Report a problem | ||
| 4/23/2025 | Price change | $2,100,000-4.5%$382/sqft |
Source: MLS PIN #73353432 Report a problem | ||
Public tax history
| Year | Property taxes | Tax assessment |
|---|---|---|
| 2025 | $17,886 +220% | $1,792,200 +204% |
| 2024 | $5,589 +5.4% | $589,600 +8.5% |
| 2023 | $5,305 -7.1% | $543,500 -5.3% |
Find assessor info on the county website
Neighborhood: 02184
Nearby schools
GreatSchools rating
- 9/10Liberty Elementary SchoolGrades: 1-5Distance: 0.4 mi
- 7/10South Middle SchoolGrades: 6-8Distance: 0.6 mi
- 8/10Braintree High SchoolGrades: 9-12Distance: 2.1 mi
Schools provided by the listing agent
- Elementary: Liberty
- Middle: South Middle
- High: Braintree
Source: MLS PIN. This data may not be complete. We recommend contacting the local school district to confirm school assignments for this home.
Get a cash offer in 3 minutes
Find out how much your home could sell for in as little as 3 minutes with a no-obligation cash offer.
Estimated market value$1,813,500
Get a cash offer in 3 minutes
Find out how much your home could sell for in as little as 3 minutes with a no-obligation cash offer.
Estimated market value
$1,813,500
