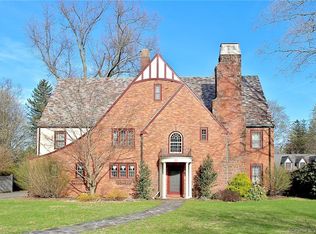Sold for $825,000
$825,000
80 Terry Road, Hartford, CT 06105
6beds
4,642sqft
Single Family Residence
Built in 1927
0.47 Acres Lot
$838,000 Zestimate®
$178/sqft
$4,555 Estimated rent
Home value
$838,000
$763,000 - $913,000
$4,555/mo
Zestimate® history
Loading...
Owner options
Explore your selling options
What's special
Haven't you always admired those few striking Tudors on Terry Road? Set back on their lots, impressive in stature, elegance, and design. Well, here's your rare opportunity to own one. Inside, a formal foyer with turned staircase leads to the front-to-back living room. Bathed in sunlight (there are all new windows throughout the house), it offers numerous seating areas, a gas burning fireplace, and access to the brick patio. A substantial dining room can host the largest of dinner parties. The remodeled chef's kitchen features classic white cabinets, stone counters, stainless steel appliances, an island, and separate eating space. A classic butler's pantry remains for all your storage needs. The powder room is tucked behind the foyer. Upstairs, the primary suite has a gas fireplace and remodeled bath which it shares with the adjacent oversized bedroom. Down the hall are two more nicely sized bedrooms and those also share a full bathroom. The third floor offers two additional bedrooms, a full bathroom, office, and storage space. The walkout lower level has a spacious family room with built-ins, powder room, dedicated laundry room, storage areas, and access to the 2-car attached garage. Outside, you'll appreciate the level half-acre lot, mature plantings, garden shed, and oversized 4-car detached garage with loft storage space. Central air, gas heat and hot water, refinished hardwood floors, and all new windows add comfort and style. A truly special home that you must see!
Zillow last checked: 8 hours ago
Listing updated: November 10, 2025 at 06:26am
Listed by:
Amy Bergquist (860)655-2125,
KW Legacy Partners 860-313-0700
Bought with:
Veronica Marshall, RES.0787273
William Raveis Real Estate
Source: Smart MLS,MLS#: 24124837
Facts & features
Interior
Bedrooms & bathrooms
- Bedrooms: 6
- Bathrooms: 5
- Full bathrooms: 3
- 1/2 bathrooms: 2
Primary bedroom
- Features: Gas Log Fireplace, Jack & Jill Bath, Hardwood Floor
- Level: Upper
- Area: 256 Square Feet
- Dimensions: 16 x 16
Bedroom
- Features: Jack & Jill Bath, Hardwood Floor
- Level: Upper
- Area: 240 Square Feet
- Dimensions: 15 x 16
Bedroom
- Features: Jack & Jill Bath, Hardwood Floor
- Level: Upper
- Area: 216 Square Feet
- Dimensions: 12 x 18
Bedroom
- Features: Jack & Jill Bath, Hardwood Floor
- Level: Upper
- Area: 276 Square Feet
- Dimensions: 23 x 12
Bedroom
- Features: Hardwood Floor
- Level: Upper
- Area: 270 Square Feet
- Dimensions: 15 x 18
Bedroom
- Features: Hardwood Floor
- Level: Upper
- Area: 96 Square Feet
- Dimensions: 12 x 8
Dining room
- Features: Hardwood Floor
- Level: Main
- Area: 270 Square Feet
- Dimensions: 15 x 18
Kitchen
- Features: Remodeled, Dining Area, Pantry, Hardwood Floor
- Level: Main
- Area: 504 Square Feet
- Dimensions: 21 x 24
Living room
- Features: Gas Log Fireplace, Hardwood Floor
- Level: Main
- Area: 560 Square Feet
- Dimensions: 35 x 16
Heating
- Hot Water, Natural Gas
Cooling
- Central Air
Appliances
- Included: Oven/Range, Microwave, Refrigerator, Dishwasher, Washer, Dryer, Gas Water Heater, Water Heater
- Laundry: Lower Level
Features
- Windows: Thermopane Windows
- Basement: Full,Partially Finished
- Attic: Storage,Floored
- Number of fireplaces: 2
Interior area
- Total structure area: 4,642
- Total interior livable area: 4,642 sqft
- Finished area above ground: 4,092
- Finished area below ground: 550
Property
Parking
- Total spaces: 6
- Parking features: Attached, Detached, Garage Door Opener
- Attached garage spaces: 6
Features
- Patio & porch: Patio
- Exterior features: Awning(s), Rain Gutters, Underground Sprinkler
Lot
- Size: 0.47 Acres
- Features: Level, Historic District
Details
- Additional structures: Shed(s)
- Parcel number: 599124
- Zoning: N1-1
Construction
Type & style
- Home type: SingleFamily
- Architectural style: Colonial,Tudor
- Property subtype: Single Family Residence
Materials
- Brick, Stucco
- Foundation: Concrete Perimeter
- Roof: Slate
Condition
- New construction: No
- Year built: 1927
Utilities & green energy
- Sewer: Public Sewer
- Water: Public
Green energy
- Energy efficient items: Windows
Community & neighborhood
Community
- Community features: Basketball Court, Golf, Library, Medical Facilities, Park, Playground, Near Public Transport
Location
- Region: Hartford
- Subdivision: West End
Price history
| Date | Event | Price |
|---|---|---|
| 11/7/2025 | Sold | $825,000+3.1%$178/sqft |
Source: | ||
| 10/23/2025 | Pending sale | $799,900$172/sqft |
Source: | ||
| 9/18/2025 | Listed for sale | $799,900+22.1%$172/sqft |
Source: | ||
| 3/30/2021 | Sold | $655,000-6.3%$141/sqft |
Source: | ||
| 1/27/2021 | Pending sale | $699,000$151/sqft |
Source: Berkshire Hathaway HomeServices New England Properties #170321941 Report a problem | ||
Public tax history
| Year | Property taxes | Tax assessment |
|---|---|---|
| 2025 | $16,293 | $236,303 |
| 2024 | $16,293 +5% | $236,303 +5% |
| 2023 | $15,517 -4.8% | $225,050 -4.8% |
Find assessor info on the county website
Neighborhood: West End
Nearby schools
GreatSchools rating
- 3/10West Middle SchoolGrades: PK-5Distance: 1 mi
- 2/10M. L. King SchoolGrades: 6-8Distance: 0.8 mi
- NACulinary Arts AcademyGrades: 11-12Distance: 2.5 mi
Get pre-qualified for a loan
At Zillow Home Loans, we can pre-qualify you in as little as 5 minutes with no impact to your credit score.An equal housing lender. NMLS #10287.
Sell for more on Zillow
Get a Zillow Showcase℠ listing at no additional cost and you could sell for .
$838,000
2% more+$16,760
With Zillow Showcase(estimated)$854,760
