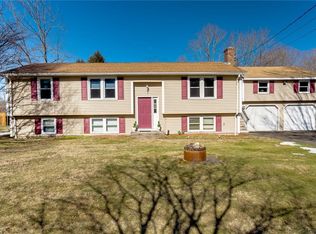Welcome to the beautiful CT River valley area. This charming Cape is close to downtown Middletown, Pratt & Whitney, CT river attractions and 20 min to the shore. Several private school options available, or the well liked HK public school system. Golfing, Farmers Markets, easy HWY access all lend to a nice central location of this home. 2 Car attached garage, 2014 installed 11'11"x24' storage building w/electricity, covered front porch, large rear deck, wood burning fireplace & more make this an ideal spot to call home. The home has been well maintained and is very clean, but will flourish with your personal touches & updates. The rear porch has a propane fired heater that makes the large room a central hub in the house. You can access the deck from here through French doors. The 16'x8'8" deck area provides great views of the spacious 2 acre properties backyard that is mostly cleared. The perimeter is still dotted w/trees adding layers of privacy. The bedroom format is a 2 Up & 1 down layout. All three bedrooms have carpeted flooring, the largest of the three rooms is upstairs & could easily fit a king sized bed. The main level features a large eat in kitchen, room dimensions for the EIK are labeled as DR in mls. There is a possibility of having the W/D in the space, its current location is below that area in the basement. The BSMNT/garage floors have an epoxy coat type sealant - to keep things clean & reduce moisture penetration. See additional remarks below. Don't miss your opportunity to make this home yours. A little polish and your special touches will make it shine. Being Sold As-Is, inspections welcomed for informational purposes.
This property is off market, which means it's not currently listed for sale or rent on Zillow. This may be different from what's available on other websites or public sources.

