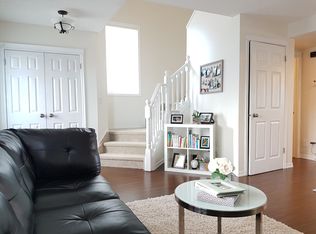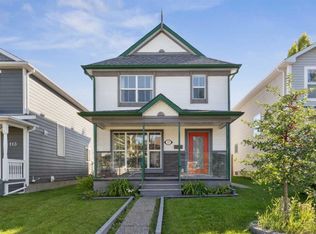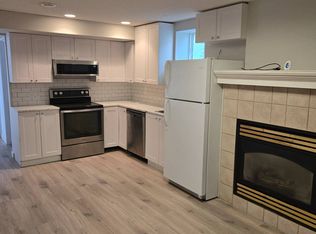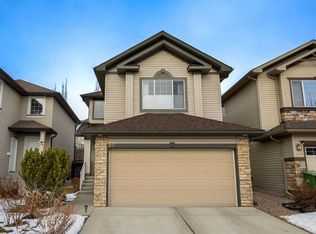Welcome to this bright and spacious 4-bedroom, 2.5-bathroom family home located in the highly sought-after community of Tuscany in Calgary's northwest. Thoughtfully designed and beautifully maintained, this property offers exceptional comfort, functional upgrades, and room for the whole family both inside and out. Home Highlights: Finished Basement: Enjoy the added living space for a home office, rec room, or play area perfect for modern family life. Cozy Fireplace: A warm and welcoming focal point in the living room, ideal for relaxing evenings at home. Beautiful Backyard: A private, landscaped backyard perfect for summer barbecues, gardening, or relaxing in your own outdoor oasis. Oversized Heated Garage: A rare 24x24 detached garage with gas heating, roof storage, and electrical setup for an EV charging station ideal for vehicles, projects, and extra storage. Water Softener: Improve water quality and extend the life of appliances with a whole-home water softener system. Modern Appliances Included: Comes complete with fridge, stove, dishwasher, and washer/dryer for your convenience. Spacious Layout: Four comfortable bedrooms, including a bright primary suite, plus 2.5 bathrooms for family or guests. Location Perks: Located in the family-friendly neighborhood of Tuscany, this home is just minutes from parks, schools, shopping, public transit (including the Tuscany LRT), and easy access to major roadways like Crowchild Trail and Stoney Trail. The community is known for its pathways, mountain views, and vibrant local amenities. Credit Check Required Rates based on a minimum 12-month term
This property is off market, which means it's not currently listed for sale or rent on Zillow. This may be different from what's available on other websites or public sources.



