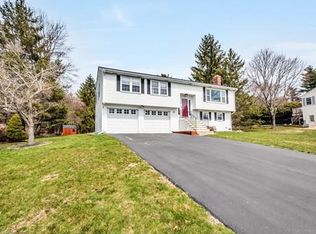This lovingly maintained 3 BR, 2.5 Bath home features bright open living room with gleaming hardwood floors, and a dining room opening to an eat-in kitchen. French doors lead to a rustic deck overlooking your spacious tree-lined backyard. Entertaining is perfect with a stone fire-pit and treehouse! An oversized storage shed has plenty of room for lawn and gardening tools. The lower level is an ideal space for your home office, game room, or personal gym. Hike Mt. Pisgah, the highest point in Northborough, on a clear day to see Bostons stunning skyline. This property is conveniently close to major highway routes, Wegmans at Northborough Crossing, plus Tougas Family Orchards and Davidian's Farm. Don't miss this opportunity for a new year in your new home!
This property is off market, which means it's not currently listed for sale or rent on Zillow. This may be different from what's available on other websites or public sources.
