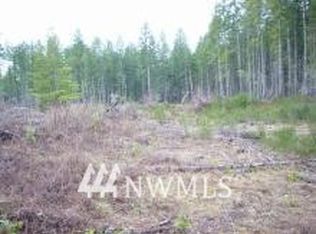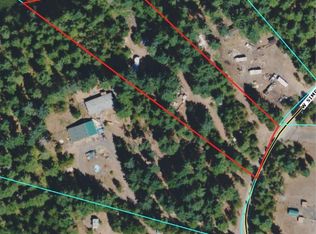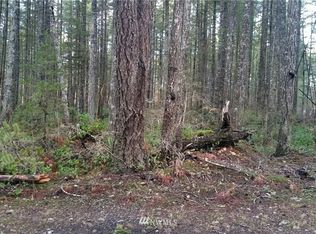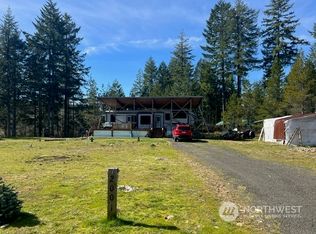Sold
Listed by:
William Sarno,
eXp Realty
Bought with: Lotside
$420,000
80 W Grizzly Ridge Road, Shelton, WA 98584
--beds
--baths
1.08Acres
Unimproved Land
Built in ----
1.08 Acres Lot
$-- Zestimate®
$--/sqft
$-- Estimated rent
Home value
Not available
Estimated sales range
Not available
Not available
Zestimate® history
Loading...
Owner options
Explore your selling options
What's special
Beautiful flat 1+ acre lot, ALL USABLE, no wetland, no slopes! All the work is DONE! Well is in, power transformer is across the street (does not need to be upgraded), power line will be brought to the build site by first week of May, 4 bed septic design complete/approved and will be installed end of May. Land is cleared and ready! Just submit your house plans, and go! Owner is also a developer, so if you need a builder, they can build whatever you want. Want to add a big shop? No problem, this is your lot. Just 15-20 minutes to downtown Shelton. Private and peaceful, yet not far from town.
Zillow last checked: 8 hours ago
Listing updated: January 06, 2026 at 04:01am
Listed by:
William Sarno,
eXp Realty
Bought with:
Christina Bristow, 129708
Lotside
Source: NWMLS,MLS#: 2357864
Facts & features
Interior
Features
- Has fireplace: No
Interior area
- Total structure area: 0
Property
Lot
- Size: 1.08 Acres
Details
- Parcel number: 520017690023
- Zoning description: Jurisdiction: See Remarks
- Special conditions: Standard
Utilities & green energy
- Electric: On Property
- Gas: Not Available
- Sewer: Not Available, Septic Design Installed
- Water: Drilled Well
- Utilities for property: Electricity Connected, Septic Design Installed
Community & neighborhood
Location
- Region: Shelton
- Subdivision: Shelton
Other
Other facts
- Listing terms: Cash Out,Conventional
- Road surface type: See Remarks
- Cumulative days on market: 47 days
Price history
| Date | Event | Price |
|---|---|---|
| 11/1/2025 | Sold | $420,000+180% |
Source: | ||
| 7/15/2025 | Pending sale | $150,000 |
Source: | ||
| 6/11/2025 | Price change | $150,000-62.5% |
Source: | ||
| 6/11/2025 | Listed for sale | $400,000+166.7% |
Source: | ||
| 5/20/2025 | Contingent | $150,000-62.5% |
Source: | ||
Public tax history
Tax history is unavailable.
Neighborhood: 98584
Nearby schools
GreatSchools rating
- 3/10Olympic Middle SchoolGrades: 5-6Distance: 7 mi
- 3/10Oakland Bay Junior High SchoolGrades: 7-8Distance: 6.8 mi
- 3/10Shelton High SchoolGrades: 9-12Distance: 6.6 mi



