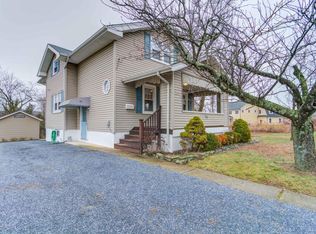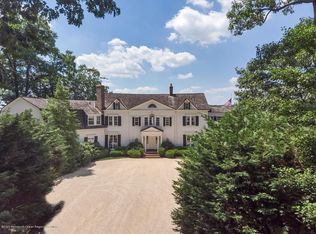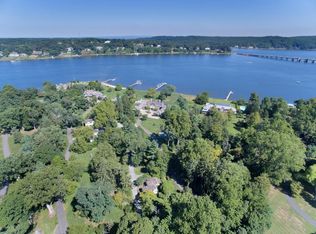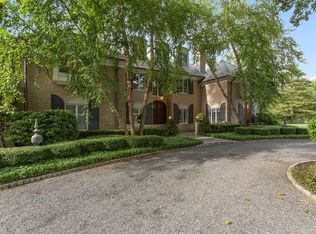One of the most illustrious estates located on a private peninsula surrounded by the Navesink River. Enter the stately gates to a long private drive that winds through beautiful grounds to the grand shingle style residence. Over 22,000 sqft of warm and inviting rooms including a magnificent lower level. This home adapts to both grand entertaining and intimate gatherings. It sits on 10.4 acres and features a heated pool & spa,expansive terraces,private beach,dock w/boat lift,care takers cottage,sport court, professional gym, heated tiled garage, wine cellar, the list goes on.
This property is off market, which means it's not currently listed for sale or rent on Zillow. This may be different from what's available on other websites or public sources.



