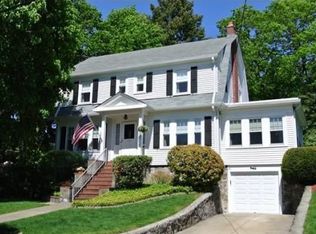Presenting 80 Warwick Road in the Melrose Highlands. Classic grace defines this Colonial in one of the most desirable neighborhoods in Melrose on a DOUBLE LOT! Upon arriving, you're welcomed by the front screened porch awaiting your enjoyment on warm Spring, Summer and Fall evenings. Through the entry and grand foyer, you'll find a sun splashed kitchen looking out on to your uniquely large, lush, private back yard. You're ready to host large gatherings, epic wiffle ball games or maybe just a lone hammock with peace and privacy typically found in suburbs much further north. Heading upstairs, you'll notice a master bedroom that begs for a turn key custom en suite addition (see current owners' plans). The 3rd floor offers fabulous flex space...a guest bedroom, media room, play room, fancy storage...your choice. Not to be overlooked, this Highlands location offers proximity to the Commuter rail and Roosevelt elementary school. See drone video and 3D tour attached!
This property is off market, which means it's not currently listed for sale or rent on Zillow. This may be different from what's available on other websites or public sources.
