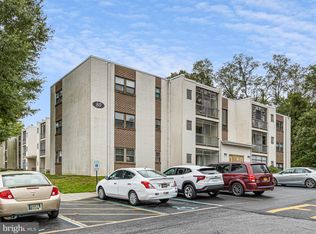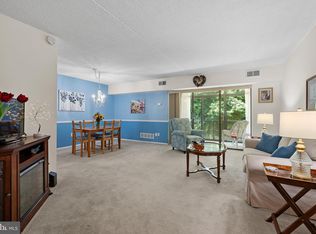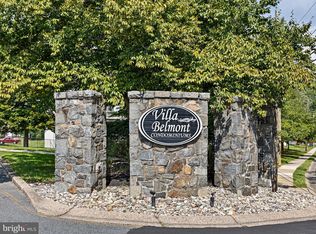Sold for $210,000
$210,000
80 Welsh Tract Rd APT 101, Newark, DE 19713
2beds
--sqft
Condominium
Built in 1969
-- sqft lot
$215,000 Zestimate®
$--/sqft
$1,731 Estimated rent
Home value
$215,000
$194,000 - $239,000
$1,731/mo
Zestimate® history
Loading...
Owner options
Explore your selling options
What's special
Welcome to this beautiful move-in ready 2BR/2BA Condo in Villa Belmont. Upon entering the entry, you will notice the attention to detail. Features include a remodeled Kitchen with upgraded cabinets and a center island, new garbage disposal and new stainless-steel appliances. Primary bathroom has been updated with a full shower, neutral tile floors, new vanity, new toilet and new lights. Hall bathroom has been completely remodeled with a new tub, new tile surround, new vanity with granite countertop, new toilet, new tile floors and new lights. There are new laminate floors in the Primary bedroom and second bedroom. Interior has been freshly painted. There is an enclosed patio area off the living room with a private view that you will enjoy anytime of the year. $428. Monthly Condo fee includes basic cable, common area maintenance, exterior maintenance, lawn care, water, sewer, trash and snow removal. There is a Roof Replacement Fee Assessment in place. The Roof Assessment is in year 8 out of 10 years. The Buyer can pay $47.03 monthly or $564.36 yearly. There is a one-time fee Registration Fee of $50. for each new owner that is expected prior to the Registration Completion. The only thing left to do is move-in and enjoy the summer days around the Community Pool.
Zillow last checked: 8 hours ago
Listing updated: September 17, 2025 at 04:23am
Listed by:
Sandra Leeson 302-733-7039,
Patterson-Schwartz-Newark
Bought with:
Michael Sokira, RS-0023531
Patterson-Schwartz - Greenville
Source: Bright MLS,MLS#: DENC2085876
Facts & features
Interior
Bedrooms & bathrooms
- Bedrooms: 2
- Bathrooms: 2
- Full bathrooms: 2
- Main level bathrooms: 2
- Main level bedrooms: 2
Primary bedroom
- Features: Flooring - Laminated, Walk-In Closet(s)
- Level: Lower
- Area: 224 Square Feet
- Dimensions: 16 X 14
Primary bathroom
- Features: Flooring - Marble
- Level: Unspecified
Bathroom 2
- Features: Flooring - Laminated
- Level: Lower
- Area: 182 Square Feet
- Dimensions: 14 X 13
Bathroom 2
- Features: Flooring - Tile/Brick
- Level: Unspecified
Dining room
- Features: Flooring - Laminated
- Level: Lower
- Area: 90 Square Feet
- Dimensions: 10 X 9
Kitchen
- Features: Flooring - Vinyl, Kitchen Island, Kitchen - Electric Cooking
- Level: Lower
- Area: 120 Square Feet
- Dimensions: 12 X 10
Living room
- Features: Flooring - Laminated
- Level: Lower
- Area: 252 Square Feet
- Dimensions: 18 X 14
Heating
- Forced Air, Natural Gas
Cooling
- Ceiling Fan(s), Central Air, Electric
Appliances
- Included: Microwave, Dishwasher, Disposal, Oven/Range - Electric, Refrigerator, Stainless Steel Appliance(s), Electric Water Heater
- Laundry: Common Area, Main Level
Features
- Dining Area, Elevator, Kitchen Island, Primary Bath(s), Bathroom - Stall Shower, Walk-In Closet(s)
- Windows: Replacement
- Has basement: No
- Has fireplace: No
Interior area
- Total structure area: 0
- Finished area above ground: 0
- Finished area below ground: 0
Property
Parking
- Parking features: Parking Lot
Accessibility
- Accessibility features: Accessible Elevator Installed, Accessible Entrance
Features
- Levels: Three
- Stories: 3
- Patio & porch: Patio, Enclosed
- Exterior features: Barbecue, Sidewalks
- Pool features: Community
Details
- Additional structures: Above Grade, Below Grade
- Parcel number: 18046.00001.C.G101
- Zoning: 18RM
- Special conditions: Standard
- Other equipment: Intercom
Construction
Type & style
- Home type: Condo
- Property subtype: Condominium
- Attached to another structure: Yes
Materials
- Brick, Concrete
Condition
- New construction: No
- Year built: 1969
Utilities & green energy
- Sewer: Public Sewer
- Water: Public
Community & neighborhood
Location
- Region: Newark
- Subdivision: Villa Belmont
HOA & financial
Other fees
- Condo and coop fee: $428 monthly
Other
Other facts
- Listing agreement: Exclusive Right To Sell
- Listing terms: Cash,Conventional
- Ownership: Condominium
Price history
| Date | Event | Price |
|---|---|---|
| 9/5/2025 | Sold | $210,000 |
Source: | ||
| 8/4/2025 | Pending sale | $210,000 |
Source: | ||
| 7/15/2025 | Listed for sale | $210,000+55% |
Source: | ||
| 11/13/2023 | Listing removed | -- |
Source: | ||
| 11/12/2021 | Sold | $135,500-1% |
Source: | ||
Public tax history
| Year | Property taxes | Tax assessment |
|---|---|---|
| 2025 | -- | $207,400 +323.3% |
| 2024 | $1,815 +2.5% | $49,000 |
| 2023 | $1,772 +1.1% | $49,000 |
Find assessor info on the county website
Neighborhood: 19713
Nearby schools
GreatSchools rating
- 7/10West Park Place Elementary SchoolGrades: K-5Distance: 1.7 mi
- 3/10Shue-Medill Middle SchoolGrades: 6-8Distance: 4.3 mi
- 3/10Newark High SchoolGrades: 9-12Distance: 2.4 mi
Schools provided by the listing agent
- District: Christina
Source: Bright MLS. This data may not be complete. We recommend contacting the local school district to confirm school assignments for this home.

Get pre-qualified for a loan
At Zillow Home Loans, we can pre-qualify you in as little as 5 minutes with no impact to your credit score.An equal housing lender. NMLS #10287.


