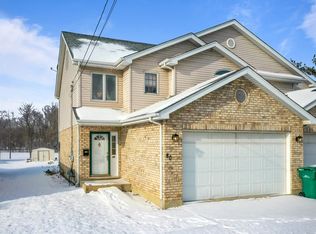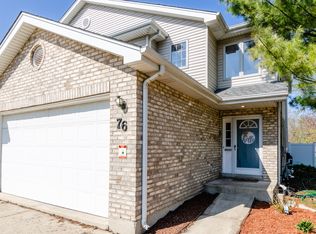Closed
$350,000
80 Westmore Meyers Rd, Lombard, IL 60148
3beds
--sqft
Duplex, Single Family Residence
Built in 1997
-- sqft lot
$370,600 Zestimate®
$--/sqft
$2,680 Estimated rent
Home value
$370,600
$337,000 - $408,000
$2,680/mo
Zestimate® history
Loading...
Owner options
Explore your selling options
What's special
Completely updated, beautiful. open. end unit 3 BR 2.5 BA in highly desired Lombard. Backing to a bike path, Westmore Woods nature preserve park and pond this home has it all. Recent reno are fresh paint, upgaraded. kitchen with Quartz. counters, baths with designeer fixtures and new flooring and brand new hardware and lighting. An open first floor boasts a 2 story foyer, large living room, brick fireplace, half bath, formal dining and spacious eat in kitchen. Upstairs there are 3 Large BR inc Master suite with a WIC full private bath. Full Basement with Full bath newer laminate flooring throughout the first floor and newer carpeting. Expansive deck overlooks 200 ft deep yard. Newer HVAC, Roof, Water heater, Euro Windows, make this home nothing but move in ready. NO HOA and ready to move in. House faces a main road and is in good condition but being sold AS IS due to relocation.
Zillow last checked: 8 hours ago
Listing updated: September 27, 2024 at 01:08pm
Listing courtesy of:
Mateen Ansari 630-776-9677,
Gava Realty
Bought with:
Anna Chlastawa
Chicagoland Brokers Inc.
Source: MRED as distributed by MLS GRID,MLS#: 12101812
Facts & features
Interior
Bedrooms & bathrooms
- Bedrooms: 3
- Bathrooms: 4
- Full bathrooms: 3
- 1/2 bathrooms: 1
Primary bedroom
- Features: Flooring (Carpet), Bathroom (Full)
- Level: Second
- Area: 342 Square Feet
- Dimensions: 19X18
Bedroom 2
- Features: Flooring (Carpet)
- Level: Second
- Area: 221 Square Feet
- Dimensions: 17X13
Bedroom 3
- Features: Flooring (Carpet)
- Level: Third
- Area: 275 Square Feet
- Dimensions: 25X11
Dining room
- Features: Flooring (Wood Laminate)
- Level: Main
- Area: 90 Square Feet
- Dimensions: 10X9
Eating area
- Features: Flooring (Wood Laminate)
- Level: Main
- Area: 70 Square Feet
- Dimensions: 10X7
Kitchen
- Features: Kitchen (Eating Area-Table Space), Flooring (Wood Laminate)
- Level: Main
- Area: 144 Square Feet
- Dimensions: 12X12
Living room
- Features: Flooring (Wood Laminate)
- Level: Main
- Area: 255 Square Feet
- Dimensions: 17X15
Heating
- Natural Gas, Forced Air
Cooling
- Central Air
Appliances
- Included: Range, Microwave, Dishwasher, Refrigerator, Washer, Dryer
Features
- Cathedral Ceiling(s), Storage
- Flooring: Hardwood
- Basement: Partially Finished,Full
- Number of fireplaces: 1
- Fireplace features: Wood Burning, Living Room
- Common walls with other units/homes: End Unit
Interior area
- Total structure area: 0
Property
Parking
- Total spaces: 2
- Parking features: Concrete, Garage Door Opener, On Site, Garage Owned, Attached, Garage
- Attached garage spaces: 2
- Has uncovered spaces: Yes
Accessibility
- Accessibility features: No Disability Access
Features
- Patio & porch: Deck
Lot
- Size: 8,000 sqft
- Dimensions: 40X200
- Features: Nature Preserve Adjacent
Details
- Parcel number: 0609104119
- Special conditions: None
Construction
Type & style
- Home type: MultiFamily
- Property subtype: Duplex, Single Family Residence
Materials
- Aluminum Siding, Vinyl Siding, Steel Siding
- Foundation: Concrete Perimeter
- Roof: Asphalt
Condition
- New construction: No
- Year built: 1997
Utilities & green energy
- Sewer: Public Sewer
- Water: Lake Michigan
Community & neighborhood
Security
- Security features: Carbon Monoxide Detector(s)
Community
- Community features: Park
Location
- Region: Lombard
Other
Other facts
- Listing terms: Conventional
- Ownership: Fee Simple
Price history
| Date | Event | Price |
|---|---|---|
| 7/11/2025 | Listing removed | $3,500 |
Source: Zillow Rentals Report a problem | ||
| 6/24/2025 | Listed for rent | $3,500+4.5% |
Source: Zillow Rentals Report a problem | ||
| 9/22/2024 | Listing removed | $3,350 |
Source: Zillow Rentals Report a problem | ||
| 9/20/2024 | Sold | $350,000-2.5% |
Source: | ||
| 9/6/2024 | Listed for rent | $3,350+59.5% |
Source: Zillow Rentals Report a problem | ||
Public tax history
| Year | Property taxes | Tax assessment |
|---|---|---|
| 2024 | $8,202 +4.9% | $119,376 +8.1% |
| 2023 | $7,817 +3.4% | $110,390 +4% |
| 2022 | $7,559 -11.5% | $106,110 -11.6% |
Find assessor info on the county website
Neighborhood: 60148
Nearby schools
GreatSchools rating
- 7/10Westmore Elementary SchoolGrades: K-5Distance: 0.5 mi
- 3/10Jackson Middle SchoolGrades: 6-8Distance: 1.2 mi
- 9/10Willowbrook High SchoolGrades: 9-12Distance: 1.6 mi
Schools provided by the listing agent
- Elementary: Westmore Elementary School
- Middle: Jackson Middle School
- High: Willowbrook High School
- District: 45
Source: MRED as distributed by MLS GRID. This data may not be complete. We recommend contacting the local school district to confirm school assignments for this home.

Get pre-qualified for a loan
At Zillow Home Loans, we can pre-qualify you in as little as 5 minutes with no impact to your credit score.An equal housing lender. NMLS #10287.

