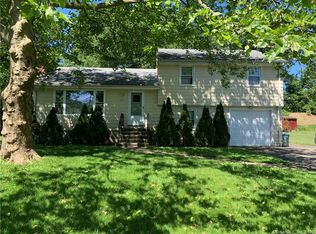Sold for $610,000
$610,000
80 Wilbrook Road, Stratford, CT 06614
3beds
1,416sqft
Single Family Residence
Built in 1956
0.38 Acres Lot
$610,200 Zestimate®
$431/sqft
$3,184 Estimated rent
Home value
$610,200
$580,000 - $641,000
$3,184/mo
Zestimate® history
Loading...
Owner options
Explore your selling options
What's special
Welcome to 80 Wilbrook Road, Stratford! This spacious ranch offers 3 bedrooms and 3 full bathrooms, blending comfort and flexibility in one-level living. Featuring gleaming hardwood floors throughout, this home boats a warm and inviting atmosphere The lower-level features large finished room with a full bathroom, kitchenette and walk out to a large yard one highlight of the property is the possible in-law suite with its own private entrance, perfect for extended family, guests, or a home office setup. Two separate patios provide ideal spaces for outdoor dining, entertaining, or simply relaxing in your private backyard retreat. The full basement offers lots of storage space as well as utilities space. Set on a generous lot, this well-maintained ranch combines classic charm with modern convenience, offering living or just a comfortable and functional home, 80 Wilbrook Road is a must-see. Subject to sellers finding suitable housing.
Zillow last checked: 8 hours ago
Listing updated: January 06, 2026 at 08:09pm
Listed by:
Samuel J Ham Real Estate Team,
Pamela S. Williams (203)923-6751,
Real Broker CT, LLC 855-450-0442,
Co-Listing Agent: Samuel Ham 203-515-8852,
Real Broker CT, LLC
Bought with:
Kimmy Vendryes-Martin, RES.0810025
LPT Realty
Source: Smart MLS,MLS#: 24131565
Facts & features
Interior
Bedrooms & bathrooms
- Bedrooms: 3
- Bathrooms: 3
- Full bathrooms: 3
Primary bedroom
- Features: Full Bath, Hardwood Floor
- Level: Main
Bedroom
- Features: Hardwood Floor
- Level: Main
Bedroom
- Features: Hardwood Floor
- Level: Main
Bathroom
- Features: Tile Floor
- Level: Main
Bathroom
- Features: Tile Floor
- Level: Lower
Dining room
- Features: Hardwood Floor
- Level: Main
Great room
- Level: Lower
Kitchen
- Features: Corian Counters, Sliders
- Level: Main
Living room
- Features: Fireplace, Sliders, Hardwood Floor
- Level: Main
Heating
- Forced Air, Natural Gas
Cooling
- Central Air
Appliances
- Included: Gas Range, Microwave, Refrigerator, Freezer, Dishwasher, Water Heater
Features
- Doors: Storm Door(s)
- Windows: Storm Window(s)
- Basement: Partial,Full,Heated,Apartment,Interior Entry,Partially Finished,Walk-Out Access
- Attic: Pull Down Stairs
- Number of fireplaces: 1
Interior area
- Total structure area: 1,416
- Total interior livable area: 1,416 sqft
- Finished area above ground: 1,416
Property
Parking
- Total spaces: 2
- Parking features: Attached
- Attached garage spaces: 2
Features
- Patio & porch: Deck, Patio
- Exterior features: Rain Gutters
Lot
- Size: 0.38 Acres
- Features: Few Trees, Level
Details
- Additional structures: Shed(s)
- Parcel number: 381503
- Zoning: RS-3
Construction
Type & style
- Home type: SingleFamily
- Architectural style: Ranch
- Property subtype: Single Family Residence
Materials
- Vinyl Siding
- Foundation: Brick/Mortar, Concrete Perimeter
- Roof: Asphalt
Condition
- New construction: No
- Year built: 1956
Utilities & green energy
- Sewer: Public Sewer
- Water: Public
Green energy
- Energy efficient items: Doors, Windows
Community & neighborhood
Community
- Community features: Basketball Court, Health Club, Library, Medical Facilities, Park, Playground, Shopping/Mall
Location
- Region: Stratford
- Subdivision: North End
Price history
| Date | Event | Price |
|---|---|---|
| 1/5/2026 | Sold | $610,000-1.5%$431/sqft |
Source: | ||
| 1/3/2026 | Pending sale | $619,000$437/sqft |
Source: | ||
| 10/12/2025 | Listed for sale | $619,000+90.5%$437/sqft |
Source: | ||
| 7/31/2018 | Sold | $325,000+1.9%$230/sqft |
Source: | ||
| 6/19/2018 | Pending sale | $319,000$225/sqft |
Source: Coldwell Banker Residential Brokerage - Branford Office #170096248 Report a problem | ||
Public tax history
| Year | Property taxes | Tax assessment |
|---|---|---|
| 2025 | $8,794 | $218,750 |
| 2024 | $8,794 | $218,750 |
| 2023 | $8,794 +1.9% | $218,750 |
Find assessor info on the county website
Neighborhood: 06614
Nearby schools
GreatSchools rating
- 4/10Chapel SchoolGrades: K-6Distance: 1.1 mi
- 3/10Harry B. Flood Middle SchoolGrades: 7-8Distance: 0.9 mi
- 8/10Bunnell High SchoolGrades: 9-12Distance: 0.5 mi

Get pre-qualified for a loan
At Zillow Home Loans, we can pre-qualify you in as little as 5 minutes with no impact to your credit score.An equal housing lender. NMLS #10287.
