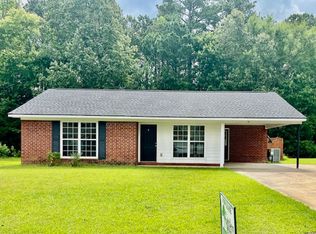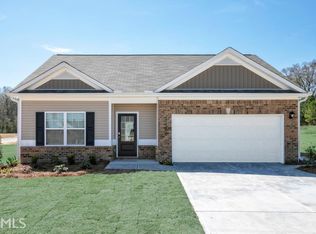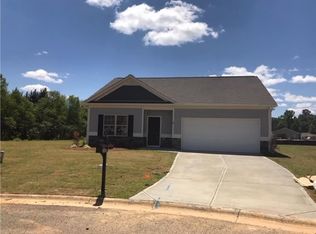Closed
$275,000
80 Willowrun Dr SW, Rome, GA 30165
3beds
1,673sqft
Single Family Residence
Built in 2020
7,840.8 Square Feet Lot
$291,200 Zestimate®
$164/sqft
$1,790 Estimated rent
Home value
$291,200
$277,000 - $306,000
$1,790/mo
Zestimate® history
Loading...
Owner options
Explore your selling options
What's special
This charming one story home in Berwick West offers a desirable floor plan with the Great Room open to the kitchen which features a large island, granite countertops and custom cabinetry. The spacious breakfast room has large, custom wood shelving which offers an abundant of storage or use them to display your favorite decor. The main bedroom and bath offer plenty of space and the beautiful trey ceiling is a nice custom touch. The other two bedrooms offer ample room and plenty of closet space. If you enjoy entertaining outdoors, the back deck has been expanded to allow for spacious seating , grilling out and is complete with a custom pergola! This house has the special touches that make it feel like home. Don't wait to see it! Make your appointment today.
Zillow last checked: 8 hours ago
Listing updated: August 25, 2025 at 08:38am
Listed by:
Leslie H Pearson 706-506-2986,
Toles, Temple & Wright, Inc.
Bought with:
Lori Walker Davidson, 383869
Hardy Realty & Development Company
Source: GAMLS,MLS#: 20136882
Facts & features
Interior
Bedrooms & bathrooms
- Bedrooms: 3
- Bathrooms: 2
- Full bathrooms: 2
- Main level bathrooms: 2
- Main level bedrooms: 3
Kitchen
- Features: Breakfast Room, Pantry, Solid Surface Counters
Heating
- Electric, Zoned, Dual
Cooling
- Electric, Ceiling Fan(s), Zoned, Dual
Appliances
- Included: Electric Water Heater, Dishwasher, Microwave, Oven/Range (Combo), Refrigerator, Stainless Steel Appliance(s)
- Laundry: Other
Features
- Tray Ceiling(s), High Ceilings, Double Vanity, Soaking Tub, Separate Shower, Tile Bath, Walk-In Closet(s), Master On Main Level
- Flooring: Tile, Carpet
- Basement: None
- Attic: Expandable
- Has fireplace: No
Interior area
- Total structure area: 1,673
- Total interior livable area: 1,673 sqft
- Finished area above ground: 1,673
- Finished area below ground: 0
Property
Parking
- Total spaces: 2
- Parking features: Attached, Garage Door Opener, Kitchen Level
- Has attached garage: Yes
Features
- Levels: One
- Stories: 1
- Patio & porch: Deck, Patio
- Exterior features: Other
Lot
- Size: 7,840 sqft
- Features: Level
Details
- Additional structures: Garage(s)
- Parcel number: H14X4050
Construction
Type & style
- Home type: SingleFamily
- Architectural style: Traditional
- Property subtype: Single Family Residence
Materials
- Vinyl Siding
- Foundation: Slab
- Roof: Composition
Condition
- Resale
- New construction: No
- Year built: 2020
Utilities & green energy
- Sewer: Public Sewer
- Water: Public
- Utilities for property: Underground Utilities, Cable Available, Sewer Connected
Green energy
- Energy efficient items: Thermostat
Community & neighborhood
Community
- Community features: Street Lights
Location
- Region: Rome
- Subdivision: Berwick West
HOA & financial
HOA
- Has HOA: Yes
- HOA fee: $165 annually
- Services included: Other
Other
Other facts
- Listing agreement: Exclusive Right To Sell
- Listing terms: Cash,Conventional,FHA,VA Loan
Price history
| Date | Event | Price |
|---|---|---|
| 10/5/2023 | Sold | $275,000-1.8%$164/sqft |
Source: | ||
| 9/6/2023 | Pending sale | $279,900$167/sqft |
Source: | ||
| 7/25/2023 | Listed for sale | $279,900+56.4%$167/sqft |
Source: | ||
| 6/26/2020 | Sold | $178,990-1%$107/sqft |
Source: | ||
| 6/1/2020 | Pending sale | $180,835$108/sqft |
Source: SDC Realty, LLC #8721817 Report a problem | ||
Public tax history
Tax history is unavailable.
Neighborhood: 30165
Nearby schools
GreatSchools rating
- 6/10Alto Park Elementary SchoolGrades: PK-4Distance: 0.7 mi
- 7/10Coosa High SchoolGrades: 8-12Distance: 3.5 mi
- 8/10Coosa Middle SchoolGrades: 5-7Distance: 3.6 mi
Schools provided by the listing agent
- Elementary: Alto Park
- Middle: Coosa
- High: Coosa
Source: GAMLS. This data may not be complete. We recommend contacting the local school district to confirm school assignments for this home.

Get pre-qualified for a loan
At Zillow Home Loans, we can pre-qualify you in as little as 5 minutes with no impact to your credit score.An equal housing lender. NMLS #10287.


