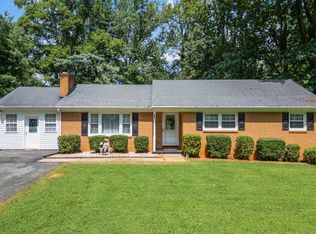Sold for $259,900
$259,900
80 Winding Way Rd, Lynchburg, VA 24502
3beds
2,072sqft
Single Family Residence
Built in 1968
0.43 Acres Lot
$240,600 Zestimate®
$125/sqft
$1,902 Estimated rent
Home value
$240,600
$229,000 - $253,000
$1,902/mo
Zestimate® history
Loading...
Owner options
Explore your selling options
What's special
Nice, large 3 bed, 2 full bath brick ranch in well established, Brookville School neighborhood! Lovely hardwood floors throughout the main level, with the exception of kitchen & baths, which have laminate & tile. Upon entering, you will be greeted with a spacious living room, which has cozy wood burning fireplace. Nice sized separate dining room, off the kitchen, and 3 lovely bedrooms, along with hall bath complete the main level. Primary bedroom has en-suite bath, and all bedrooms have ample closet space. The terrace level hosts a gigantic family room/play room, with a 2nd wood burning fireplace, and built in cabinets, along with unfinished space for extra storage or workshop. The nice backyard is flat and fenced in, making it perfect for your children, pets, and garden spot! This home sits on almost 1/2 acre lot, in very desirable area and will be SOLD AS-IS. Recent updates include new roof 2024, new water heater and HVAC compressor 2025, and freshly painted with soft neutral color!
Zillow last checked: 8 hours ago
Listing updated: September 25, 2025 at 06:23am
Listed by:
Sarah Pfau 434-841-8363 chrisnsarah94@msn.com,
Long & Foster-Forest
Bought with:
Sarah Pfau, 0225246707
Divine Fog Realty Company LLC
Source: LMLS,MLS#: 360354 Originating MLS: Lynchburg Board of Realtors
Originating MLS: Lynchburg Board of Realtors
Facts & features
Interior
Bedrooms & bathrooms
- Bedrooms: 3
- Bathrooms: 2
- Full bathrooms: 2
Primary bedroom
- Level: First
- Area: 164.16
- Dimensions: 14.4 x 11.4
Bedroom
- Dimensions: 0 x 0
Bedroom 2
- Level: First
- Area: 126.5
- Dimensions: 11.5 x 11
Bedroom 3
- Level: First
- Area: 121
- Dimensions: 11 x 11
Bedroom 4
- Area: 0
- Dimensions: 0 x 0
Bedroom 5
- Area: 0
- Dimensions: 0 x 0
Dining room
- Level: First
- Area: 139.2
- Dimensions: 12 x 11.6
Family room
- Level: Below Grade
- Area: 695.2
- Dimensions: 31.6 x 22
Great room
- Area: 0
- Dimensions: 0 x 0
Kitchen
- Level: First
- Area: 139.2
- Dimensions: 12 x 11.6
Living room
- Level: First
- Area: 210.18
- Dimensions: 18.6 x 11.3
Office
- Area: 0
- Dimensions: 0 x 0
Heating
- Heat Pump
Cooling
- Heat Pump
Appliances
- Included: Dishwasher, Electric Range, Refrigerator, Electric Water Heater
- Laundry: In Basement, Dryer Hookup, Washer Hookup
Features
- Ceiling Fan(s), Drywall, Main Level Bedroom, Primary Bed w/Bath, Paneling, Pantry, Separate Dining Room, Tile Bath(s), Workshop
- Flooring: Carpet, Hardwood, Laminate, Tile
- Doors: Storm Door(s)
- Basement: Full,Sump Pump,Walk-Out Access,Workshop
- Attic: Scuttle,Storage Only
- Number of fireplaces: 2
- Fireplace features: 2 Fireplaces, Great Room, Living Room, Wood Burning, Basement
Interior area
- Total structure area: 2,072
- Total interior livable area: 2,072 sqft
- Finished area above ground: 1,381
- Finished area below ground: 691
Property
Parking
- Total spaces: 1
- Parking features: Off Street, Paved Drive, Carport Parking (1 Car)
- Has garage: Yes
- Carport spaces: 1
- Has uncovered spaces: Yes
Features
- Levels: One
- Patio & porch: Front Porch
- Fencing: Fenced
Lot
- Size: 0.43 Acres
- Features: Landscaped
Details
- Parcel number: 11A250
- Zoning: R-1
Construction
Type & style
- Home type: SingleFamily
- Architectural style: Ranch
- Property subtype: Single Family Residence
Materials
- Brick, Vinyl Siding
- Roof: Shingle
Condition
- Year built: 1968
Utilities & green energy
- Electric: AEP/Appalachian Powr
- Sewer: Septic Tank
- Water: County
- Utilities for property: Cable Available, Cable Connections
Community & neighborhood
Location
- Region: Lynchburg
- Subdivision: Rainbow Forest
Price history
| Date | Event | Price |
|---|---|---|
| 9/19/2025 | Sold | $259,900+4%$125/sqft |
Source: | ||
| 8/24/2025 | Pending sale | $249,900$121/sqft |
Source: | ||
| 8/13/2025 | Price change | $249,900-3.8%$121/sqft |
Source: | ||
| 7/3/2025 | Listed for sale | $259,900$125/sqft |
Source: | ||
| 3/2/2018 | Listing removed | $850 |
Source: Kandise Powell - Re/Max Rentals Report a problem | ||
Public tax history
| Year | Property taxes | Tax assessment |
|---|---|---|
| 2024 | $898 | $199,500 |
| 2023 | -- | $199,500 +25.7% |
| 2022 | $825 | $158,700 |
Find assessor info on the county website
Neighborhood: 24502
Nearby schools
GreatSchools rating
- 6/10Tomahawk Elementary SchoolGrades: PK-5Distance: 1.3 mi
- 4/10Brookville Middle SchoolGrades: 6-8Distance: 1.1 mi
- 5/10Brookville High SchoolGrades: 9-12Distance: 1.3 mi
Get pre-qualified for a loan
At Zillow Home Loans, we can pre-qualify you in as little as 5 minutes with no impact to your credit score.An equal housing lender. NMLS #10287.
