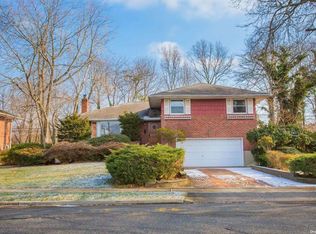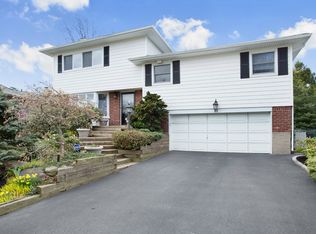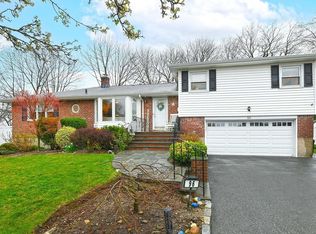Sold for $788,000
$788,000
80 Winthrop Road, Plainview, NY 11803
3beds
1,484sqft
Single Family Residence, Residential
Built in 1957
10,000 Square Feet Lot
$741,200 Zestimate®
$531/sqft
$4,006 Estimated rent
Home value
$741,200
$704,000 - $778,000
$4,006/mo
Zestimate® history
Loading...
Owner options
Explore your selling options
What's special
A Prime Opportunity in the Heart of Plainview on an oversized stunning landscaped 81x100 lot with underground sprinklers. Massive attached 2 car garage with electric garage door opener. This wonderful Brick split-level home offers 3 bedrooms, 1.5 baths, featuring beautiful hardwood floors throughout. Plus, it boasts a finished basement. Endless potential to make it your own. This home provides the perfect blend of tranquility and convenience. Enjoy easy access to major highways, nearby shopping centers, restaurants, and LIRR!
Zillow last checked: 8 hours ago
Listing updated: August 27, 2025 at 12:50pm
Listed by:
Mandy J. Laderer 516-978-5681,
Douglas Elliman Real Estate 516-759-0400
Bought with:
Mandy J. Laderer, 30LA0881526
Douglas Elliman Real Estate
Source: OneKey® MLS,MLS#: 886628
Facts & features
Interior
Bedrooms & bathrooms
- Bedrooms: 3
- Bathrooms: 2
- Full bathrooms: 1
- 1/2 bathrooms: 1
Bedroom 1
- Description: hardwood floors
- Level: Second
Bedroom 3
- Level: Second
Bathroom 1
- Description: 1/2 bath plus washer dryer and access to 2 car garage
- Level: Lower
Bathroom 2
- Description: Hardwood floors
- Level: Second
Basement
- Description: fully finished/ utilites
- Level: Basement
Dining room
- Description: formal Dining room hard wood floors
- Level: First
Kitchen
- Description: eik
- Level: First
Living room
- Description: hardwood floors
- Level: First
Heating
- Oil
Cooling
- Wall/Window Unit(s)
Appliances
- Included: Cooktop, Electric Oven, Refrigerator, Oil Water Heater
- Laundry: In Basement
Features
- Eat-in Kitchen, Formal Dining
- Flooring: Hardwood
- Basement: Finished
- Attic: Crawl
- Has fireplace: No
Interior area
- Total structure area: 1,485
- Total interior livable area: 1,484 sqft
Property
Parking
- Total spaces: 2
- Parking features: Garage
- Garage spaces: 2
Lot
- Size: 10,000 sqft
- Dimensions: 81 x 100
Details
- Parcel number: 2489125650000010
- Special conditions: None
Construction
Type & style
- Home type: SingleFamily
- Property subtype: Single Family Residence, Residential
Materials
- Brick, Vinyl Siding
Condition
- Year built: 1957
Utilities & green energy
- Sewer: Public Sewer
- Water: Public
- Utilities for property: Sewer Connected
Community & neighborhood
Location
- Region: Plainview
Other
Other facts
- Listing agreement: Exclusive Right To Sell
Price history
| Date | Event | Price |
|---|---|---|
| 8/26/2025 | Sold | $788,000+12.6%$531/sqft |
Source: | ||
| 7/25/2025 | Pending sale | $699,888$472/sqft |
Source: | ||
| 7/20/2025 | Listed for sale | $699,888$472/sqft |
Source: | ||
Public tax history
| Year | Property taxes | Tax assessment |
|---|---|---|
| 2024 | -- | $540 -4.1% |
| 2023 | -- | $563 -2.9% |
| 2022 | -- | $580 |
Find assessor info on the county website
Neighborhood: 11803
Nearby schools
GreatSchools rating
- 8/10Plainview Old Bethpage Middle SchoolGrades: 5-8Distance: 0.5 mi
- 9/10Plainview Old Bethpage JFK High SchoolGrades: 9-12Distance: 1.5 mi
- 8/10Stratford Road SchoolGrades: K-4Distance: 0.5 mi
Schools provided by the listing agent
- Elementary: Stratford Road School
- Middle: Plainview-Old Bethpage Middle Sch
- High: Plainview-Old Bethpage/Jfk Hs
Source: OneKey® MLS. This data may not be complete. We recommend contacting the local school district to confirm school assignments for this home.
Get a cash offer in 3 minutes
Find out how much your home could sell for in as little as 3 minutes with a no-obligation cash offer.
Estimated market value
$741,200


