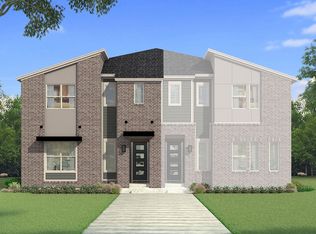The Edinburgh brings style and connection to everyday living in this vibrant lifestyle community. This two story paired villa features 3 bedrooms, 2.5 bathrooms, and a 2 car garage. An open layout connects the kitchen, dining, and great room, creating a bright and welcoming space to gather with friends or unwind after a busy day. The kitchen shines with quartz countertops, pendant lighting over the island, and a spacious walk in pantry. Upstairs, the loft offers a flexible area for work, hobbies, or relaxation. The owners suite provides a peaceful escape with a large walk in closet and private bathroom featuring dual sinks and a walk in shower. Two secondary bedrooms, a full bathroom, and a nearby laundry room add everyday convenience. The Edinburgh blends comfort, modern design, and energy efficiency, offering a home that lets you enjoy the moments that matter most.
This property is off market, which means it's not currently listed for sale or rent on Zillow. This may be different from what's available on other websites or public sources.
