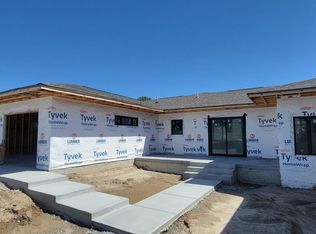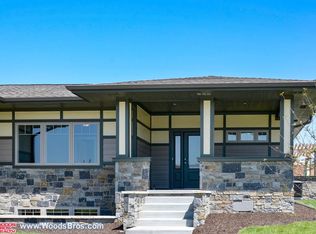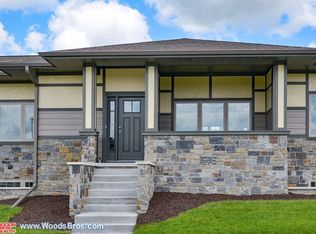Sold for $475,000
$475,000
800 Aster Rd, Lincoln, NE 68521
2beds
1,521sqft
Townhouse
Built in 2023
6,969.6 Square Feet Lot
$487,000 Zestimate®
$312/sqft
$1,984 Estimated rent
Home value
$487,000
$438,000 - $541,000
$1,984/mo
Zestimate® history
Loading...
Owner options
Explore your selling options
What's special
Discover the charm of Fallbrook with this brand-new 2-bed, 2-bath ranch-style townhome! Designed for modern living, it features main floor laundry, an open kitchen with custom cabinets, quartz countertops, and a full appliance package, including a refrigerator. Luxury vinyl plank flooring enhances the main living spaces. The unfinished basement is framed for a future bedroom, bathroom, storage, and a spacious rec room—perfect for a TV area, pool table or crafting space. Enjoy the elegant exterior with a covered front porch, side patio, and beautiful stone and concrete board detailing. Nestled in a highly walkable community, you’re just steps from the YMCA, school, restaurants, coffee shops, retail, and more. Don’t miss this incredible opportunity in one of Lincoln’s most sought-after neighborhoods!
Zillow last checked: 8 hours ago
Listing updated: July 22, 2025 at 09:12am
Listed by:
Derek Hilgert 402-499-5394,
REMAX Concepts
Bought with:
Derek Hilgert, 20050349
REMAX Concepts
Source: GPRMLS,MLS#: 22512095
Facts & features
Interior
Bedrooms & bathrooms
- Bedrooms: 2
- Bathrooms: 2
- Full bathrooms: 1
- 3/4 bathrooms: 1
- Partial bathrooms: 1
- Main level bathrooms: 2
Primary bedroom
- Level: Main
- Area: 168
- Dimensions: 14 x 12
Bedroom 2
- Level: Main
- Area: 132
- Dimensions: 11 x 12
Kitchen
- Level: Main
- Area: 154
- Dimensions: 11 x 14
Living room
- Level: Main
- Area: 285
- Dimensions: 19 x 15
Basement
- Area: 1521
Heating
- Natural Gas, Forced Air
Cooling
- Central Air
Appliances
- Included: Range, Refrigerator, Dishwasher, Disposal, Microwave
Features
- Ceiling Fan(s), Drain Tile
- Basement: Egress,Unfinished
- Has fireplace: No
Interior area
- Total structure area: 1,521
- Total interior livable area: 1,521 sqft
- Finished area above ground: 1,521
- Finished area below ground: 0
Property
Parking
- Total spaces: 2
- Parking features: Attached
- Attached garage spaces: 2
Features
- Patio & porch: Porch, Covered Patio
- Exterior features: Drain Tile
- Fencing: None
Lot
- Size: 6,969 sqft
- Dimensions: 43 x 122 x 74 x 45 x 29 x 68
- Features: Up to 1/4 Acre.
Details
- Parcel number: 1234107020000
Construction
Type & style
- Home type: Townhouse
- Architectural style: Ranch
- Property subtype: Townhouse
- Attached to another structure: Yes
Materials
- Stone, Cement Siding
- Foundation: Concrete Perimeter
Condition
- New Construction
- New construction: Yes
- Year built: 2023
Details
- Builder name: Visionary Custom Homes
Utilities & green energy
- Sewer: Public Sewer
- Water: Public
Community & neighborhood
Location
- Region: Lincoln
- Subdivision: Fallbrook
HOA & financial
HOA
- Has HOA: Yes
- HOA fee: $2,265 annually
- Services included: Maintenance Grounds, Snow Removal, Common Area Maintenance
- Association name: Fallbrook
Other
Other facts
- Listing terms: VA Loan,FHA,Conventional,Cash
- Ownership: Fee Simple
Price history
| Date | Event | Price |
|---|---|---|
| 8/9/2025 | Listing removed | $2,550$2/sqft |
Source: Zillow Rentals Report a problem | ||
| 7/22/2025 | Sold | $475,000+5.6%$312/sqft |
Source: | ||
| 7/7/2025 | Listed for rent | $2,550$2/sqft |
Source: Zillow Rentals Report a problem | ||
| 5/22/2025 | Pending sale | $450,000$296/sqft |
Source: | ||
| 5/7/2025 | Price change | $450,000-3%$296/sqft |
Source: | ||
Public tax history
| Year | Property taxes | Tax assessment |
|---|---|---|
| 2024 | $1,482 +145.7% | $95,800 +166.1% |
| 2023 | $603 +1.1% | $36,000 +20% |
| 2022 | $597 -0.2% | $30,000 |
Find assessor info on the county website
Neighborhood: 68521
Nearby schools
GreatSchools rating
- 5/10Kooser Elementary SchoolGrades: PK-5Distance: 1.4 mi
- 3/10Schoo Middle SchoolGrades: 6-8Distance: 0.1 mi
- 1/10North Star High SchoolGrades: 9-12Distance: 2.9 mi
Schools provided by the listing agent
- Elementary: Kooser
- Middle: Schoo
- High: Lincoln North Star
- District: Lincoln Public Schools
Source: GPRMLS. This data may not be complete. We recommend contacting the local school district to confirm school assignments for this home.
Get pre-qualified for a loan
At Zillow Home Loans, we can pre-qualify you in as little as 5 minutes with no impact to your credit score.An equal housing lender. NMLS #10287.
Sell for more on Zillow
Get a Zillow Showcase℠ listing at no additional cost and you could sell for .
$487,000
2% more+$9,740
With Zillow Showcase(estimated)$496,740


