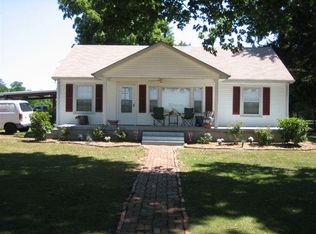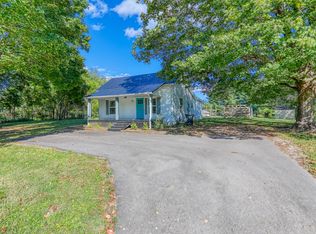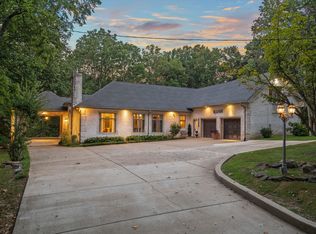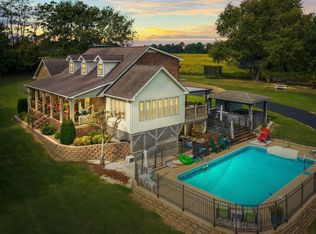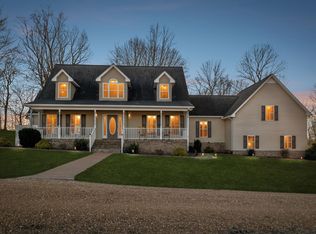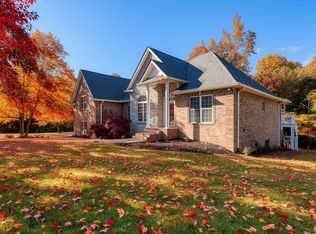Custom bult home on 5 acres. The gourmet kitchen is a chef's dream, offers a gas stove, tons of counter and cabinet space, breathtaking 3/4" Birch hardwood floors, 20' ceilings in living area with stone wood burning fireplace and wet bar, cedar closets in bedrooms, tile bath's, Large master bath with separate vanities, Heated Florida room, large decks on back of home, Halo 5" water filter system, Tankless water heater, 9' ceilings in downstairs family/media center, large laundry area with sink, abundance of storage, wooden blinds with remotes, 2 HVAC units, 3 car heated garage, energy efficient windows, 6" thick walls w/foam insulation, stone retainer wall, plus underground utilities.
Active
$899,900
800 Butler Rd, Portland, TN 37148
3beds
4,550sqft
Est.:
Single Family Residence, Residential
Built in 2018
5.01 Acres Lot
$-- Zestimate®
$198/sqft
$-- HOA
What's special
Gas stoveStone wood burning fireplaceStone retainer wallWooden blinds with remotesGourmet kitchenAbundance of storageHeated florida room
- 86 days |
- 817 |
- 41 |
Zillow last checked: 8 hours ago
Listing updated: November 14, 2025 at 02:36pm
Listing Provided by:
Melenna Edwards 615-417-6038,
Zeitlin Sotheby's International Realty 615-383-0183
Source: RealTracs MLS as distributed by MLS GRID,MLS#: 3046258
Tour with a local agent
Facts & features
Interior
Bedrooms & bathrooms
- Bedrooms: 3
- Bathrooms: 3
- Full bathrooms: 3
- Main level bedrooms: 3
Primary bathroom
- Features: Suite
- Level: Suite
Recreation room
- Features: Basement Level
- Level: Basement Level
- Area: 676 Square Feet
- Dimensions: 26x26
Heating
- Central
Cooling
- Central Air
Appliances
- Included: Built-In Electric Oven, Gas Range, Cooktop, Dishwasher, Disposal, Ice Maker, Microwave, Refrigerator
- Laundry: Electric Dryer Hookup, Washer Hookup
Features
- High Speed Internet, Kitchen Island
- Flooring: Wood, Tile
- Basement: Full
- Number of fireplaces: 1
- Fireplace features: Living Room, Wood Burning
Interior area
- Total structure area: 4,550
- Total interior livable area: 4,550 sqft
- Finished area above ground: 2,550
- Finished area below ground: 2,000
Property
Parking
- Total spaces: 3
- Parking features: Garage Door Opener, Garage Faces Side
- Garage spaces: 3
Features
- Levels: Two
- Stories: 2
- Patio & porch: Deck, Screened
Lot
- Size: 5.01 Acres
Details
- Parcel number: 039 10301 000
- Special conditions: Standard
Construction
Type & style
- Home type: SingleFamily
- Architectural style: Ranch
- Property subtype: Single Family Residence, Residential
Materials
- Brick, Stone
- Roof: Shingle
Condition
- New construction: No
- Year built: 2018
Utilities & green energy
- Sewer: Septic Tank
- Water: Public
- Utilities for property: Water Available, Cable Connected
Community & HOA
Community
- Subdivision: None
HOA
- Has HOA: No
Location
- Region: Portland
Financial & listing details
- Price per square foot: $198/sqft
- Tax assessed value: $777,400
- Annual tax amount: $3,134
- Date on market: 11/14/2025
Estimated market value
Not available
Estimated sales range
Not available
Not available
Price history
Price history
| Date | Event | Price |
|---|---|---|
| 11/14/2025 | Listed for sale | $899,900-4.3%$198/sqft |
Source: | ||
| 11/1/2025 | Listing removed | $939,900$207/sqft |
Source: | ||
| 7/29/2025 | Price change | $939,900-0.5%$207/sqft |
Source: | ||
| 4/11/2025 | Price change | $944,900-4.5%$208/sqft |
Source: | ||
| 1/29/2025 | Listed for sale | $989,000+6.9%$217/sqft |
Source: | ||
Public tax history
Public tax history
| Year | Property taxes | Tax assessment |
|---|---|---|
| 2024 | $2,762 -11.9% | $194,350 +39.6% |
| 2023 | $3,134 -0.4% | $139,175 -75% |
| 2022 | $3,148 0% | $556,700 |
Find assessor info on the county website
BuyAbility℠ payment
Est. payment
$4,918/mo
Principal & interest
$4266
Property taxes
$337
Home insurance
$315
Climate risks
Neighborhood: 37148
Nearby schools
GreatSchools rating
- 8/10Clyde Riggs Elementary SchoolGrades: K-5Distance: 0.3 mi
- 6/10Portland East Middle SchoolGrades: 6-8Distance: 1.9 mi
- 4/10Portland High SchoolGrades: 9-12Distance: 3.2 mi
Schools provided by the listing agent
- Elementary: Clyde Riggs Elementary
- Middle: Portland East Middle School
- High: Portland High School
Source: RealTracs MLS as distributed by MLS GRID. This data may not be complete. We recommend contacting the local school district to confirm school assignments for this home.
- Loading
- Loading
