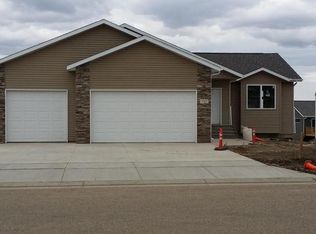Check out this FULLY FINISHED Ranch styled home located in the exciting and growing Keidel's subdivision! This home is Priced to SELL with over 2800 finished sq.ft. featuring 5 bedrooms and 3 bathrooms! Inside you will find 9 foot ceilings with vaulted ceilings in the living/dining/kitchen areas. From your dining room, you can step out onto the maintenance free deck and enjoy the wonderfully scenic views that this home has to offer. The fully finished basement features a much sought after walk-out patio. The 3 stall garage features hot/cold water, floor drain, and is prepped for gas heater. Another important feature to this home is the radon mitigation system. Apex Builders is locally owned and operated--we live in the area and will be here long after the warranty expires. It will not take long to see that Apex Builders, LLC homes are "Noticeably Different - Noticeably Better." Call your favorite Realtor today to schedule your showing. Realtor/Builder
This property is off market, which means it's not currently listed for sale or rent on Zillow. This may be different from what's available on other websites or public sources.

