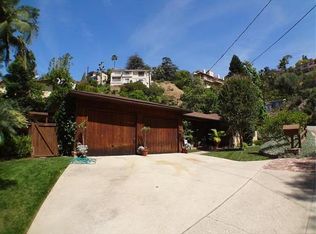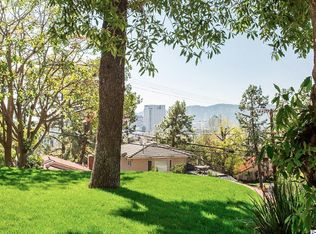Sold for $1,795,000
Listing Provided by:
Jerry Armen DRE #01269617 jerry@teamrockproperties.com,
Team Rock Properties
Bought with: Cynthia Cohn & Associates, Inc
$1,795,000
800 Cavanagh Rd, Glendale, CA 91207
4beds
2,833sqft
Single Family Residence
Built in 1980
7,546 Square Feet Lot
$2,055,600 Zestimate®
$634/sqft
$7,104 Estimated rent
Home value
$2,055,600
$1.87M - $2.26M
$7,104/mo
Zestimate® history
Loading...
Owner options
Explore your selling options
What's special
**Panoramic Views and Meticulously Upgraded - Your Dream Home in 91207 Glendale!**
Welcome to this exquisite residence nestled in one of the most coveted areas of Glendale, zip code 91207. With 4 bedrooms and 4 baths, spanning 2,833 sqft, this home offers an elevated living experience, including a brand-new 200 sqft bonus room.The entry level sets the stage for entertaining with a formal double door entry, a living room featuring a quartzite fireplace slab, soaring ceilings, recessed lighting, and expansive wall-to-wall windows and doors that frame breathtaking city lights views. The kitchen is a masterpiece with recent renovations, boasting quartz countertops with waterfall edges, top-of-the-line appliances including a Viking Range/oven, Bosch refrigerator, and dishwasher. Abundant storage and pantry space make this kitchen a chef's delight. A spacious formal dining room opens to a private balcony, providing the perfect spot to savor your favorite wine while enjoying the mesmerizing views. The main level also hosts the master suite, complete with his and hers custom closets, dual vanity sinks, a soaking tub, and a walk-in shower. Enjoy the convenience of the direct access garage, which has been upgraded with epoxy flooring and a new door. Descending to the lower level, discover three additional bedrooms, a versatile den, a new stackable washer/dryer with a folding area and an additional bonus room which can be used as an office, play area or movie theatre. This Glendale gem boasts multiple terraces ideal to unwind and relish the stunning views, it has undergone extensive upgrades, including new flooring throughout, a fresh coat of interior and exterior paint, new fixtures, custom closets, and upgraded electrical and plumbing. Don't miss the opportunity to call this meticulously crafted residence your home. Schedule a viewing now and immerse yourself in the allure of this Glendale Hills masterpiece.
Zillow last checked: 8 hours ago
Listing updated: March 06, 2024 at 01:16pm
Listing Provided by:
Jerry Armen DRE #01269617 jerry@teamrockproperties.com,
Team Rock Properties
Bought with:
Cynthia Cohn, DRE #01329698
Cynthia Cohn & Associates, Inc
Source: CRMLS,MLS#: GD24011269 Originating MLS: California Regional MLS
Originating MLS: California Regional MLS
Facts & features
Interior
Bedrooms & bathrooms
- Bedrooms: 4
- Bathrooms: 4
- Full bathrooms: 2
- 1/2 bathrooms: 2
- Main level bathrooms: 2
- Main level bedrooms: 1
Primary bedroom
- Features: Main Level Primary
Primary bedroom
- Features: Primary Suite
Bedroom
- Features: Bedroom on Main Level
Bathroom
- Features: Bathtub, Dual Sinks, Stone Counters, Remodeled, Soaking Tub, Separate Shower, Upgraded, Vanity, Walk-In Shower
Kitchen
- Features: Kitchen Island, Stone Counters, Updated Kitchen
Heating
- Central
Cooling
- Central Air
Appliances
- Included: 6 Burner Stove, Dishwasher, Freezer, Disposal, Gas Oven, Refrigerator, Dryer, Washer
- Laundry: Inside, Stacked
Features
- Wet Bar, Breakfast Bar, Built-in Features, Balcony, Separate/Formal Dining Room, High Ceilings, Open Floorplan, Pantry, Paneling/Wainscoting, Stone Counters, Recessed Lighting, Bedroom on Main Level, Main Level Primary, Primary Suite, Walk-In Closet(s)
- Flooring: Vinyl
- Has fireplace: Yes
- Fireplace features: Living Room
- Common walls with other units/homes: No Common Walls
Interior area
- Total interior livable area: 2,833 sqft
Property
Parking
- Total spaces: 2
- Parking features: Driveway, Garage
- Attached garage spaces: 2
Features
- Levels: Two
- Stories: 2
- Entry location: 1
- Patio & porch: Covered, Deck, Patio
- Pool features: None
- Spa features: None
- Has view: Yes
- View description: City Lights, Hills, Panoramic
Lot
- Size: 7,546 sqft
- Features: 0-1 Unit/Acre, Lawn, Landscaped
Details
- Parcel number: 5649018036
- Zoning: GLR1*
- Special conditions: Standard
Construction
Type & style
- Home type: SingleFamily
- Property subtype: Single Family Residence
Materials
- Copper Plumbing
- Roof: Spanish Tile
Condition
- Updated/Remodeled,Turnkey
- New construction: No
- Year built: 1980
Utilities & green energy
- Electric: 220 Volts in Kitchen, 220 Volts in Laundry
- Sewer: Public Sewer
- Water: Public
Community & neighborhood
Community
- Community features: Hiking
Location
- Region: Glendale
Other
Other facts
- Listing terms: Cash,Cash to New Loan,Conventional
Price history
| Date | Event | Price |
|---|---|---|
| 3/6/2024 | Sold | $1,795,000$634/sqft |
Source: | ||
| 2/16/2024 | Pending sale | $1,795,000$634/sqft |
Source: | ||
| 2/4/2024 | Contingent | $1,795,000$634/sqft |
Source: | ||
| 1/22/2024 | Listed for sale | $1,795,000+43.6%$634/sqft |
Source: | ||
| 5/10/2023 | Sold | $1,250,000+4.6%$441/sqft |
Source: Public Record Report a problem | ||
Public tax history
| Year | Property taxes | Tax assessment |
|---|---|---|
| 2025 | $13,130 -7.3% | $1,176,835 -7.7% |
| 2024 | $14,162 +142.8% | $1,275,000 +146.7% |
| 2023 | $5,833 +1.8% | $516,767 +2% |
Find assessor info on the county website
Neighborhood: Rossmoyne
Nearby schools
GreatSchools rating
- 5/10R. D. White Elementary SchoolGrades: K-5Distance: 0.9 mi
- 6/10Woodrow Wilson Middle SchoolGrades: 6-8Distance: 0.8 mi
- 6/10Glendale High SchoolGrades: 9-12Distance: 1.6 mi
Get a cash offer in 3 minutes
Find out how much your home could sell for in as little as 3 minutes with a no-obligation cash offer.
Estimated market value
$2,055,600

