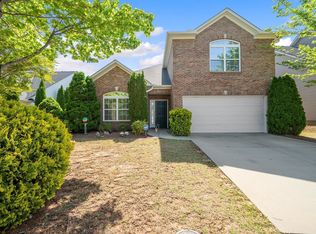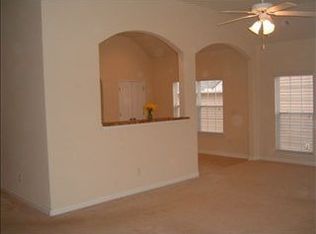Sold for $380,000
$380,000
800 Center Rd, Taylors, SC 29687
4beds
2,774sqft
Single Family Residence, Residential
Built in 2007
0.25 Acres Lot
$408,200 Zestimate®
$137/sqft
$2,377 Estimated rent
Home value
$408,200
$388,000 - $429,000
$2,377/mo
Zestimate® history
Loading...
Owner options
Explore your selling options
What's special
Beautiful home located in Taylors in a great neighborhood with 4 bedrooms with the master on the main. It has additional bonus room, study room and walk in laundry. Renovated flooring with luxury vinyl tile, large kitchen with a center island and snack bar that also includes quartz countertops and ceramic tile. Kitchens appliances are brand new. The house has a 2 story foyer enter and great room with fireplace. Actual square feet is 2,774 based on tax records.
Zillow last checked: 8 hours ago
Listing updated: September 28, 2023 at 08:18am
Listed by:
Karen Perez 864-346-0936,
Realty One Group Freedom
Bought with:
Karen Perez
Realty One Group Freedom
Source: Greater Greenville AOR,MLS#: 1504518
Facts & features
Interior
Bedrooms & bathrooms
- Bedrooms: 4
- Bathrooms: 3
- Full bathrooms: 2
- 1/2 bathrooms: 1
- Main level bathrooms: 1
- Main level bedrooms: 1
Primary bedroom
- Area: 240
- Dimensions: 16 x 15
Bedroom 2
- Area: 140
- Dimensions: 10 x 14
Bedroom 3
- Area: 130
- Dimensions: 10 x 13
Bedroom 4
- Area: 130
- Dimensions: 10 x 13
Primary bathroom
- Features: Double Sink, Full Bath, Shower-Separate, Tub-Separate, Walk-In Closet(s)
- Level: Main
Dining room
- Area: 120
- Dimensions: 12 x 10
Family room
- Area: 252
- Dimensions: 14 x 18
Kitchen
- Area: 182
- Dimensions: 13 x 14
Bonus room
- Area: 204
- Dimensions: 12 x 17
Heating
- Forced Air, Natural Gas
Cooling
- Central Air, Electric
Appliances
- Included: Cooktop, Dishwasher, Disposal, Self Cleaning Oven, Refrigerator, Microwave, Gas Water Heater
- Laundry: 1st Floor, Walk-in, Electric Dryer Hookup, Washer Hookup, Laundry Room
Features
- 2 Story Foyer, High Ceilings, Ceiling Fan(s), Ceiling Smooth, Countertops – Quartz, Pantry
- Flooring: Ceramic Tile, Luxury Vinyl
- Windows: Tilt Out Windows, Vinyl/Aluminum Trim
- Basement: None
- Attic: Pull Down Stairs,Storage
- Number of fireplaces: 1
- Fireplace features: Gas Log
Interior area
- Total structure area: 2,774
- Total interior livable area: 2,774 sqft
Property
Parking
- Total spaces: 2
- Parking features: Attached, Driveway, Paved
- Attached garage spaces: 2
- Has uncovered spaces: Yes
Features
- Levels: Two
- Stories: 2
- Patio & porch: Patio
Lot
- Size: 0.25 Acres
- Dimensions: 60 x 125
- Features: 1/2 Acre or Less
- Topography: Level
Details
- Parcel number: T027.0301096.00
Construction
Type & style
- Home type: SingleFamily
- Architectural style: Traditional
- Property subtype: Single Family Residence, Residential
Materials
- Brick Veneer, Vinyl Siding
- Foundation: Slab
- Roof: Composition
Condition
- Year built: 2007
Details
- Builder model: Venetian
- Builder name: Lennar
Utilities & green energy
- Sewer: Public Sewer
- Water: Public
Community & neighborhood
Security
- Security features: Smoke Detector(s)
Community
- Community features: Street Lights, Sidewalks
Location
- Region: Taylors
- Subdivision: Reid Valley
Price history
| Date | Event | Price |
|---|---|---|
| 9/27/2023 | Sold | $380,000-9.3%$137/sqft |
Source: | ||
| 8/17/2023 | Contingent | $419,000$151/sqft |
Source: | ||
| 7/29/2023 | Listed for sale | $419,000+35.2%$151/sqft |
Source: | ||
| 6/8/2023 | Sold | $310,000+17.9%$112/sqft |
Source: Public Record Report a problem | ||
| 7/17/2019 | Sold | $263,000-2.6%$95/sqft |
Source: | ||
Public tax history
| Year | Property taxes | Tax assessment |
|---|---|---|
| 2024 | $7,901 +298.1% | $362,060 +49.8% |
| 2023 | $1,985 +7% | $241,630 |
| 2022 | $1,854 -10.5% | $241,630 |
Find assessor info on the county website
Neighborhood: 29687
Nearby schools
GreatSchools rating
- 6/10Taylors Elementary SchoolGrades: K-5Distance: 0.7 mi
- 5/10Sevier Middle SchoolGrades: 6-8Distance: 3.1 mi
- 8/10Wade Hampton High SchoolGrades: 9-12Distance: 3.8 mi
Schools provided by the listing agent
- Elementary: Taylors
- Middle: Sevier
- High: Wade Hampton
Source: Greater Greenville AOR. This data may not be complete. We recommend contacting the local school district to confirm school assignments for this home.
Get a cash offer in 3 minutes
Find out how much your home could sell for in as little as 3 minutes with a no-obligation cash offer.
Estimated market value$408,200
Get a cash offer in 3 minutes
Find out how much your home could sell for in as little as 3 minutes with a no-obligation cash offer.
Estimated market value
$408,200

