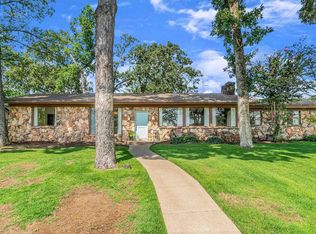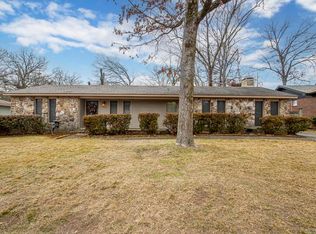Home needs your special touch & updating.Priced right! All one level,handicap accessible home,sits on a large corner lot,includes a 12X14 gardening shed & 26X26 work shop/garage all under roof!WOW!Large rooms w/plenty of space for everyone.Large great room & eat-in kitchen w/tons of cabinets.Room for all the cooks!Front room could be used as office!Newer roof! Walk-in closet in master!Lots & lots & lots of storage! Side load garage!This home to be sold as is. Call to see today! Sq ft est. please measure
This property is off market, which means it's not currently listed for sale or rent on Zillow. This may be different from what's available on other websites or public sources.

