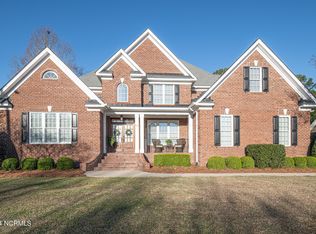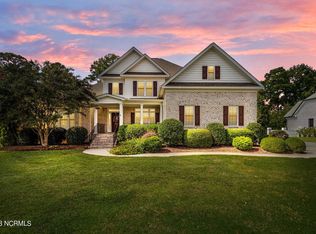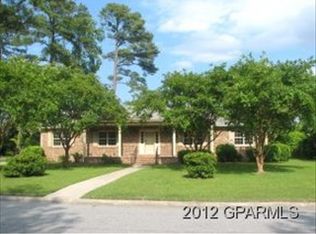Beautiful home in Lynndale East. Features 4 bedrooms, Bonus Room, 3.5 Baths, Downstairs Master w/ Jetted Tub & Walk-in Shower, Sunroom w/ opening Skylights, Kitchen w/ granite countertops, Large Pantry, Stainless appliances and Refrigerator, Large eat-in area, Hardwood floors downstairs, Attached side entry 2 car garage, Central vac, Lawn Irrigation system, Security System, Surround speakers, On-Demand hot water, Dehumidifier in crawlspace, Cleggs Termite & Dehumidifier Contracts, 12 x 8 Anchored Detached Storage Building. Aprox. 260 SqFt. of Total SqFt. is unpermitted Sunroom.
This property is off market, which means it's not currently listed for sale or rent on Zillow. This may be different from what's available on other websites or public sources.



