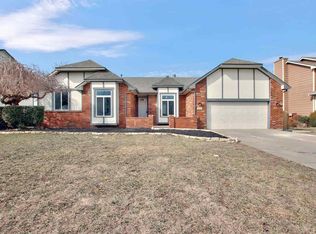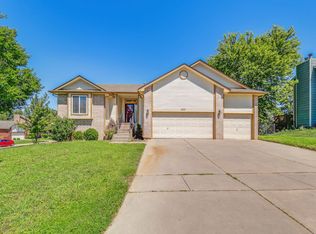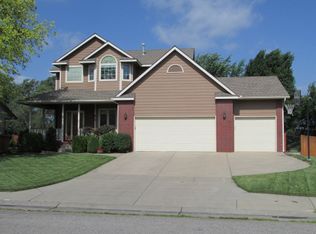Sold
Price Unknown
800 E Cedarbrook Rd, Derby, KS 67037
5beds
2,833sqft
Single Family Onsite Built
Built in 1995
0.27 Acres Lot
$248,000 Zestimate®
$--/sqft
$2,825 Estimated rent
Home value
$248,000
$226,000 - $273,000
$2,825/mo
Zestimate® history
Loading...
Owner options
Explore your selling options
What's special
Searching for a fixer-upper with endless potential? This spacious 5-bedroom, 3.5-bathroom home offers over 2,800 sq. ft. of living space in the highly desirable SouthCrest addition—perfect for those ready to bring their vision to life. Situated on a fully fenced corner lot with a sprinkler system, this property features large bedrooms, 2 fireplaces, newer windows, a composite deck, formal dining, Class 4 roof, and so much more. While the home needs some TLC, it provides incredible opportunities for customization and transformation. The home is priced accordingly and is being sold in as-is condition, with the seller making no repairs. Don’t miss this chance to turn this house into your dream home—call today to schedule your showing!
Zillow last checked: 8 hours ago
Listing updated: April 09, 2025 at 08:04pm
Listed by:
Ryan Brennan CELL:316-518-7800,
Keller Williams Signature Partners, LLC
Source: SCKMLS,MLS#: 648816
Facts & features
Interior
Bedrooms & bathrooms
- Bedrooms: 5
- Bathrooms: 4
- Full bathrooms: 3
- 1/2 bathrooms: 1
Primary bedroom
- Description: Carpet
- Level: Upper
- Area: 204
- Dimensions: 17 X 12
Bedroom
- Description: Carpet
- Level: Upper
- Area: 110
- Dimensions: 11 x 10
Bedroom
- Description: Carpet
- Level: Upper
- Area: 120
- Dimensions: 12 x 10
Bedroom
- Description: Carpet
- Level: Upper
- Area: 130
- Dimensions: 13 x 10
Bedroom
- Description: Carpet
- Level: Basement
- Area: 182
- Dimensions: 14 x 13
Dining room
- Description: Luxury Vinyl
- Level: Main
- Area: 120
- Dimensions: 12 x 10
Family room
- Description: Tile
- Level: Basement
- Area: 391
- Dimensions: 23 x 17
Kitchen
- Description: Luxury Vinyl
- Level: Main
- Area: 132
- Dimensions: 12 X 11
Living room
- Description: Luxury Vinyl
- Level: Main
- Area: 252
- Dimensions: 18 X 14
Heating
- Forced Air, Natural Gas
Cooling
- Central Air, Electric
Appliances
- Included: Dishwasher, Disposal, Microwave, Refrigerator, Range, Humidifier
- Laundry: Main Level, 220 equipment
Features
- Ceiling Fan(s), Walk-In Closet(s)
- Doors: Storm Door(s)
- Windows: Window Coverings-All
- Basement: Finished
- Number of fireplaces: 2
- Fireplace features: Two, Living Room, Family Room
Interior area
- Total interior livable area: 2,833 sqft
- Finished area above ground: 2,068
- Finished area below ground: 765
Property
Parking
- Total spaces: 3
- Parking features: Attached, Garage Door Opener, Oversized
- Garage spaces: 3
Features
- Levels: Two
- Stories: 2
- Patio & porch: Covered
- Exterior features: Guttering - ALL, Irrigation Well, Sprinkler System
- Pool features: Community
- Fencing: Wood
Lot
- Size: 0.27 Acres
- Features: Corner Lot
Details
- Parcel number: 201732341802303021.00
Construction
Type & style
- Home type: SingleFamily
- Architectural style: Traditional
- Property subtype: Single Family Onsite Built
Materials
- Frame w/Less than 50% Mas
- Foundation: Full, Walk Out At Grade, View Out
- Roof: Composition
Condition
- Year built: 1995
Utilities & green energy
- Gas: Natural Gas Available
- Utilities for property: Sewer Available, Natural Gas Available, Public
Community & neighborhood
Community
- Community features: Sidewalks, Playground
Location
- Region: Derby
- Subdivision: SOUTHCREST
HOA & financial
HOA
- Has HOA: Yes
- HOA fee: $260 annually
- Services included: Gen. Upkeep for Common Ar
Other
Other facts
- Ownership: Individual
- Road surface type: Paved
Price history
Price history is unavailable.
Public tax history
| Year | Property taxes | Tax assessment |
|---|---|---|
| 2024 | $4,212 +7.9% | $30,786 +10% |
| 2023 | $3,902 -1.8% | $27,992 |
| 2022 | $3,972 -0.8% | -- |
Find assessor info on the county website
Neighborhood: 67037
Nearby schools
GreatSchools rating
- 6/10Park Hill Elementary SchoolGrades: PK-5Distance: 0.7 mi
- 6/10Derby Middle SchoolGrades: 6-8Distance: 1.3 mi
- 4/10Derby High SchoolGrades: 9-12Distance: 2.1 mi
Schools provided by the listing agent
- Elementary: Park Hill
- Middle: Derby
- High: Derby
Source: SCKMLS. This data may not be complete. We recommend contacting the local school district to confirm school assignments for this home.


