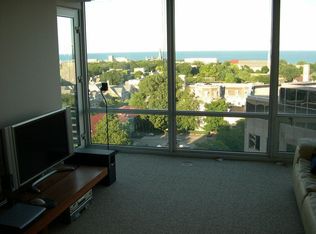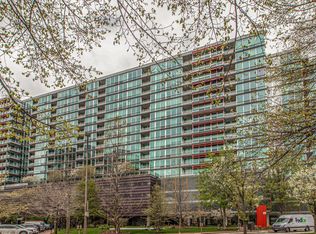Closed
$393,000
800 Elgin Rd APT 1002, Evanston, IL 60201
2beds
1,075sqft
Condominium, Single Family Residence
Built in 2004
-- sqft lot
$376,700 Zestimate®
$366/sqft
$2,915 Estimated rent
Home value
$376,700
$358,000 - $396,000
$2,915/mo
Zestimate® history
Loading...
Owner options
Explore your selling options
What's special
Experience elevated living in downtown Evanston! Welcome to Optima Horizons, where style, space, and location come together seamlessly in this sun-drenched 2BR | 2BA home. Perfectly situated in one of Evanston's most sought-after buildings, this well- kept unit offers modern comfort and sweeping west-facing views through dramatic floor-to-ceiling windows. Enjoy brilliant sunsets from your private balcony ideal for relaxing or entertaining. The smartly designed split floor plan features a spacious Living and Dining area, while the open Kitchen is appointed with granite countertops, newer appliances, and ample cabinetry. The oversized Primary Suite comfortably fits a king-sized bed and includes a wall of closets plus a private En-Suite Bath with walk-in shower. The second Bedroom provides excellent flexibility as a Bedroom, or well-suited as a Guest Room, Home Office, or Creative Space. Other highlights include newer carpet throughout, in-unit laundry, and private storage. Optima Horizons is a full-amenity, pet-friendly community offering friendly and attentive door staff, an indoor heated pool, hot tub, fitness center, party room, and bike storage. Take in this well-maintained building with beautifully landscaped outdoor grounds plus lush garden terrace with grills on the 5th level perfect for gathering or simply unwinding. One deeded heated garage parking space (118) is included in price. Additional adjacent deeded heated parking space (117) is available for $10K. Enjoy effortless living with both the unit and its dedicated parking ideally positioned close to the elevator. Investor purchases are not permitted at this time. Conveniently located near Northwestern University, Evanston beaches, Metra/CTA, and the best of downtown dining, shopping, and all downtown Evanston has to offer.
Zillow last checked: 8 hours ago
Listing updated: November 07, 2025 at 12:01am
Listing courtesy of:
Heather Miller (312)749-8128,
Jameson Sotheby's Intl Realty
Bought with:
Daniel Xia
Compass
Source: MRED as distributed by MLS GRID,MLS#: 12439688
Facts & features
Interior
Bedrooms & bathrooms
- Bedrooms: 2
- Bathrooms: 2
- Full bathrooms: 2
Primary bedroom
- Features: Flooring (Carpet), Bathroom (Full)
- Level: Main
- Area: 195 Square Feet
- Dimensions: 13X15
Bedroom 2
- Features: Flooring (Carpet)
- Level: Main
- Area: 143 Square Feet
- Dimensions: 13X11
Balcony porch lanai
- Level: Main
- Area: 32 Square Feet
- Dimensions: 4X8
Dining room
- Features: Flooring (Carpet)
- Level: Main
- Area: 117 Square Feet
- Dimensions: 13X9
Foyer
- Level: Main
- Area: 40 Square Feet
- Dimensions: 4X10
Kitchen
- Features: Kitchen (Eating Area-Breakfast Bar, Galley), Flooring (Ceramic Tile)
- Level: Main
- Area: 80 Square Feet
- Dimensions: 8X10
Living room
- Features: Flooring (Carpet)
- Level: Main
- Area: 195 Square Feet
- Dimensions: 13X15
Heating
- Natural Gas, Forced Air
Cooling
- Central Air
Appliances
- Included: Range, Microwave, Dishwasher, Refrigerator, Washer, Dryer, Disposal
- Laundry: Washer Hookup, In Unit
Features
- High Ceilings, Dining Combo, Granite Counters
- Windows: Drapes
- Basement: None
Interior area
- Total structure area: 1,075
- Total interior livable area: 1,075 sqft
Property
Parking
- Total spaces: 1
- Parking features: Attached, Garage
- Attached garage spaces: 1
Accessibility
- Accessibility features: No Disability Access
Features
- Patio & porch: Patio
- Exterior features: Balcony, Outdoor Grill
Lot
- Features: Common Grounds
Details
- Additional parcels included: 11181190361364
- Parcel number: 11181190361103
- Special conditions: None
- Other equipment: TV-Cable, Ceiling Fan(s)
Construction
Type & style
- Home type: Condo
- Property subtype: Condominium, Single Family Residence
Materials
- Glass
Condition
- New construction: No
- Year built: 2004
Utilities & green energy
- Electric: Circuit Breakers
- Sewer: Public Sewer
- Water: Lake Michigan
Community & neighborhood
Security
- Security features: Fire Sprinkler System, Carbon Monoxide Detector(s)
Location
- Region: Evanston
- Subdivision: Optima Horizons
HOA & financial
HOA
- Has HOA: Yes
- HOA fee: $824 monthly
- Amenities included: Bike Room/Bike Trails, Door Person, Elevator(s), Exercise Room, Storage, Party Room, Sundeck, Indoor Pool, Receiving Room, Security Door Lock(s), Service Elevator(s), Spa/Hot Tub
- Services included: Heat, Air Conditioning, Water, Gas, Parking, Insurance, Doorman, Exercise Facilities, Pool, Exterior Maintenance, Lawn Care, Scavenger, Snow Removal, Internet
Other
Other facts
- Listing terms: Cash
- Ownership: Condo
Price history
| Date | Event | Price |
|---|---|---|
| 11/4/2025 | Sold | $393,000+1%$366/sqft |
Source: | ||
| 9/28/2025 | Contingent | $389,000$362/sqft |
Source: | ||
| 9/14/2025 | Price change | $389,000-1.5%$362/sqft |
Source: | ||
| 8/7/2025 | Listed for sale | $395,000+29.5%$367/sqft |
Source: | ||
| 9/7/2022 | Sold | $305,000-4.5%$284/sqft |
Source: | ||
Public tax history
| Year | Property taxes | Tax assessment |
|---|---|---|
| 2023 | $5,874 -8.3% | $27,579 |
| 2022 | $6,406 -5% | $27,579 +8.6% |
| 2021 | $6,741 +1.4% | $25,401 |
Find assessor info on the county website
Neighborhood: Downtown
Nearby schools
GreatSchools rating
- 7/10Dewey Elementary SchoolGrades: K-5Distance: 0.6 mi
- 7/10Nichols Middle SchoolGrades: 6-8Distance: 0.9 mi
- 9/10Evanston Twp High SchoolGrades: 9-12Distance: 0.9 mi
Schools provided by the listing agent
- Elementary: Dewey Elementary School
- Middle: Nichols Middle School
- High: Evanston Twp High School
- District: 65
Source: MRED as distributed by MLS GRID. This data may not be complete. We recommend contacting the local school district to confirm school assignments for this home.
Get a cash offer in 3 minutes
Find out how much your home could sell for in as little as 3 minutes with a no-obligation cash offer.
Estimated market value$376,700
Get a cash offer in 3 minutes
Find out how much your home could sell for in as little as 3 minutes with a no-obligation cash offer.
Estimated market value
$376,700

