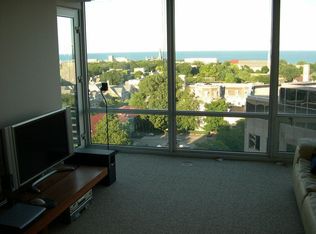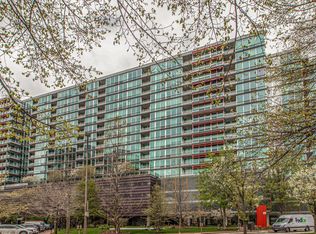RENT INCLUDES 1 HEATED GARAGE PARKING SPOT! 2 Year lease preferred. Elevator building, Dark hardwood floors, kitchen includes high-end stainless-steel appliances, white kitchen cabinets, granite counter tops, and a gorgeous glass tile backsplash. Baths are totally updated. In-unit washer/dryer, large balcony with BBQ and storage area in the building. Common area amenities include an indoor pool, exercise room and a party room with outdoor terrace and space for grills. In town location with easy access to Northwestern campus, train, shops, restaurants, and the amazing Evanston beach. Beautifully updated unit at the Optima with a western exposure...Don't miss the sunsets!
This property is off market, which means it's not currently listed for sale or rent on Zillow. This may be different from what's available on other websites or public sources.

