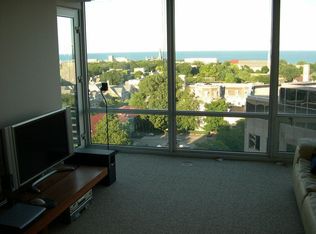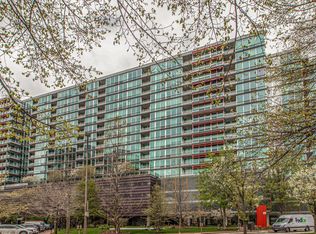Closed
$408,000
800 Elgin Rd APT 1017, Evanston, IL 60201
2beds
1,164sqft
Condominium, Single Family Residence
Built in 2004
-- sqft lot
$411,100 Zestimate®
$351/sqft
$3,072 Estimated rent
Home value
$411,100
$370,000 - $456,000
$3,072/mo
Zestimate® history
Loading...
Owner options
Explore your selling options
What's special
Experience luxury living in this spacious 2 bedroom, 2 bath east facing condo in the highly desirable Optima Horizons in downtown Evanston! This unit features a spacious entry, bright kitchen with granite counters, and stainless steel appliances with a separate eating area. Living Room has floor to ceiling views with private balcony. The primary suite offers two closets and private bath and a second bedroom with spacious closet, both rooms with new carpeting in 2025. Enjoy the convenience of a new (2025) in unit washer and dryer, and one car garage space. This condo is located at the south end of the building with easy access to the parking and storage space. Full amenity building with door staff, indoor pool, fitness center, and common sundeck. Prime location just steps from Northwestern University, Metra/CTA, shopping, dining, and lakefront!
Zillow last checked: 8 hours ago
Listing updated: August 29, 2025 at 10:41am
Listing courtesy of:
Rita Baba 847-899-8449,
Redfin Corporation
Bought with:
Jojo Marino
Coldwell Banker Realty
Source: MRED as distributed by MLS GRID,MLS#: 12409978
Facts & features
Interior
Bedrooms & bathrooms
- Bedrooms: 2
- Bathrooms: 2
- Full bathrooms: 2
Primary bedroom
- Features: Flooring (Carpet), Bathroom (Full)
- Level: Main
- Area: 240 Square Feet
- Dimensions: 10X24
Bedroom 2
- Features: Flooring (Carpet)
- Level: Main
- Area: 136 Square Feet
- Dimensions: 8X17
Balcony porch lanai
- Level: Main
- Area: 55 Square Feet
- Dimensions: 11X5
Dining room
- Features: Flooring (Wood Laminate)
- Level: Main
- Area: 108 Square Feet
- Dimensions: 12X9
Kitchen
- Features: Kitchen (Galley), Flooring (Wood Laminate)
- Level: Main
- Area: 120 Square Feet
- Dimensions: 12X10
Laundry
- Features: Window Treatments (Blinds)
Living room
- Features: Flooring (Wood Laminate)
- Level: Main
- Area: 240 Square Feet
- Dimensions: 15X16
Heating
- Forced Air
Cooling
- Central Air
Appliances
- Included: Microwave, Dishwasher, Refrigerator, Washer, Dryer, Disposal, Stainless Steel Appliance(s), Cooktop, Oven
- Laundry: Washer Hookup, In Unit
Features
- Flooring: Laminate
- Basement: None
Interior area
- Total structure area: 0
- Total interior livable area: 1,164 sqft
Property
Parking
- Total spaces: 1
- Parking features: Garage Door Opener, On Site, Garage Owned, Attached, Garage
- Attached garage spaces: 1
- Has uncovered spaces: Yes
Accessibility
- Accessibility features: No Disability Access
Features
- Exterior features: Balcony
Details
- Additional parcels included: 11181190361309
- Parcel number: 11181190361118
- Special conditions: None
Construction
Type & style
- Home type: Condo
- Property subtype: Condominium, Single Family Residence
Materials
- Glass
Condition
- New construction: No
- Year built: 2004
Utilities & green energy
- Sewer: Public Sewer
- Water: Lake Michigan
Community & neighborhood
Location
- Region: Evanston
HOA & financial
HOA
- Has HOA: Yes
- HOA fee: $931 monthly
- Amenities included: Door Person, Elevator(s), Exercise Room, Storage, Party Room, Indoor Pool
- Services included: Insurance, Doorman, Exercise Facilities, Pool, Exterior Maintenance, Lawn Care, Scavenger, Snow Removal, Internet
Other
Other facts
- Listing terms: Conventional
- Ownership: Condo
Price history
| Date | Event | Price |
|---|---|---|
| 8/29/2025 | Sold | $408,000-4%$351/sqft |
Source: | ||
| 8/20/2025 | Pending sale | $425,000$365/sqft |
Source: | ||
| 7/14/2025 | Contingent | $425,000$365/sqft |
Source: | ||
| 7/11/2025 | Listed for sale | $425,000+40.5%$365/sqft |
Source: | ||
| 10/30/2019 | Sold | $302,500-4%$260/sqft |
Source: | ||
Public tax history
| Year | Property taxes | Tax assessment |
|---|---|---|
| 2023 | $6,159 +5% | $31,410 |
| 2022 | $5,866 -3.6% | $31,410 +8.6% |
| 2021 | $6,086 -0.4% | $28,928 |
Find assessor info on the county website
Neighborhood: Downtown
Nearby schools
GreatSchools rating
- 7/10Dewey Elementary SchoolGrades: K-5Distance: 0.6 mi
- 7/10Nichols Middle SchoolGrades: 6-8Distance: 0.9 mi
- 9/10Evanston Twp High SchoolGrades: 9-12Distance: 0.9 mi
Schools provided by the listing agent
- Elementary: Dewey Elementary School
- Middle: Nichols Middle School
- High: Evanston Twp High School
- District: 65
Source: MRED as distributed by MLS GRID. This data may not be complete. We recommend contacting the local school district to confirm school assignments for this home.
Get a cash offer in 3 minutes
Find out how much your home could sell for in as little as 3 minutes with a no-obligation cash offer.
Estimated market value$411,100
Get a cash offer in 3 minutes
Find out how much your home could sell for in as little as 3 minutes with a no-obligation cash offer.
Estimated market value
$411,100

