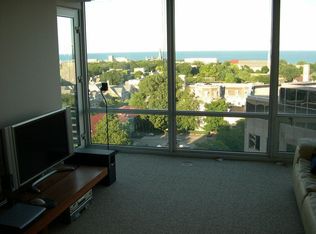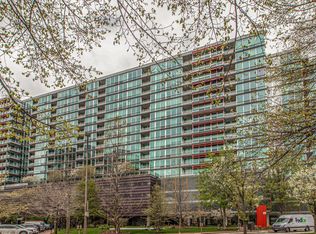Enjoy incredible sunset views from this spacious 2BR,2 bath condo.Sp. features include generous sized master suite,balcony,in-unit laundry,split floor plan, attractive hardwood floors,upgraded kitchen cabinets and beautiful granite counters & island.24 hr doorman,indoor pool,gym,sun deck,storage lockers, bike room Conveniently located in the heart of Evanston.Min 2 yr lease.Available March 1st.Rent includes: 1 heated parking space, heat, water, gas, basic cable, basic internet, and all amenities.Tenant responsible for move-in/move-out/lease package fee.2 year lease minimum.No pets.Tenant occupied.Please see showing remarks.
This property is off market, which means it's not currently listed for sale or rent on Zillow. This may be different from what's available on other websites or public sources.

