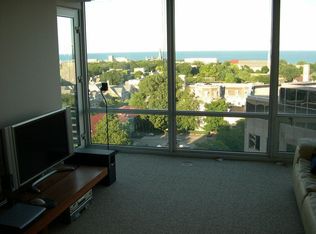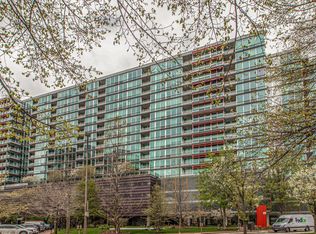Closed
$305,000
800 Elgin Rd APT 1316, Evanston, IL 60201
1beds
750sqft
Condominium, Single Family Residence
Built in 2004
-- sqft lot
$310,300 Zestimate®
$407/sqft
$2,284 Estimated rent
Home value
$310,300
$289,000 - $332,000
$2,284/mo
Zestimate® history
Loading...
Owner options
Explore your selling options
What's special
Fantastic opportunity to live in one of Evanston's premier buildings in the heart of downtown. Experience captivating sunset views from floor to ceiling windows and enjoy entertaining in the tastefully appointed LR that leads to your inviting private balcony. The open concept kitchen features 9 ft prep island with black appliances and flows seamlessly to both the dining area and LR. The bedroom features a tranquil accent wall with chic new sconces, ceiling fan and a full wall of windows with nighttime views of the cityscape. Deeded parking and full size storage included in this full amenity building offering indoor pool, fitness, landscaped outdoor terrace with grills, on site mgmt and doorman - all in a spectacular location in downtown Evanston. Walking distance to Northwestern University, the lakefront, dining, theater, shopping and both CTA & Metra.
Zillow last checked: 8 hours ago
Listing updated: August 31, 2025 at 01:53am
Listing courtesy of:
Elizabeth McManus 847-491-1855,
Baird & Warner
Bought with:
Ron Ehlers
Compass
Source: MRED as distributed by MLS GRID,MLS#: 12395706
Facts & features
Interior
Bedrooms & bathrooms
- Bedrooms: 1
- Bathrooms: 1
- Full bathrooms: 1
Primary bedroom
- Features: Flooring (Wood Laminate), Window Treatments (Blinds)
- Level: Main
- Area: 99 Square Feet
- Dimensions: 9X11
Balcony porch lanai
- Level: Main
- Area: 32 Square Feet
- Dimensions: 4X8
Dining room
- Features: Flooring (Wood Laminate)
- Level: Main
- Area: 108 Square Feet
- Dimensions: 12X9
Kitchen
- Level: Main
- Area: 72 Square Feet
- Dimensions: 8X9
Living room
- Features: Flooring (Wood Laminate), Window Treatments (Blinds)
- Level: Main
- Area: 208 Square Feet
- Dimensions: 13X16
Heating
- Forced Air
Cooling
- Central Air
Appliances
- Included: Range, Microwave, Dishwasher, Washer, Dryer, Disposal, Cooktop
- Laundry: Electric Dryer Hookup, In Unit, Laundry Closet
Features
- Basement: None
Interior area
- Total structure area: 0
- Total interior livable area: 750 sqft
Property
Parking
- Total spaces: 1
- Parking features: Heated Garage, On Site, Garage Owned, Attached, Garage
- Attached garage spaces: 1
Accessibility
- Accessibility features: No Disability Access
Details
- Additional parcels included: 11181190361568
- Parcel number: 11181190361179
- Special conditions: List Broker Must Accompany
Construction
Type & style
- Home type: Condo
- Property subtype: Condominium, Single Family Residence
Materials
- Glass, Concrete
- Roof: Rubber
Condition
- New construction: No
- Year built: 2004
Utilities & green energy
- Sewer: Public Sewer
- Water: Lake Michigan
Community & neighborhood
Location
- Region: Evanston
HOA & financial
HOA
- Has HOA: Yes
- HOA fee: $611 monthly
- Amenities included: Bike Room/Bike Trails, Door Person, Elevator(s), Exercise Room, Storage, Sundeck, Indoor Pool
- Services included: Heat, Air Conditioning, Water, Parking, Insurance, Security, Doorman, Exercise Facilities, Pool, Exterior Maintenance, Lawn Care, Scavenger, Snow Removal, Internet
Other
Other facts
- Listing terms: Cash
- Ownership: Condo
Price history
| Date | Event | Price |
|---|---|---|
| 8/5/2025 | Sold | $305,000+2%$407/sqft |
Source: | ||
| 6/25/2025 | Contingent | $299,000$399/sqft |
Source: | ||
| 6/24/2025 | Listed for sale | $299,000+50.6%$399/sqft |
Source: | ||
| 9/28/2021 | Sold | $198,500-5.5%$265/sqft |
Source: | ||
| 8/30/2021 | Contingent | $210,000$280/sqft |
Source: | ||
Public tax history
| Year | Property taxes | Tax assessment |
|---|---|---|
| 2023 | $4,019 +4.9% | $19,918 |
| 2022 | $3,832 -21.3% | $19,918 +8.6% |
| 2021 | $4,868 +1.4% | $18,345 |
Find assessor info on the county website
Neighborhood: Downtown
Nearby schools
GreatSchools rating
- 7/10Dewey Elementary SchoolGrades: K-5Distance: 0.6 mi
- 7/10Nichols Middle SchoolGrades: 6-8Distance: 0.9 mi
- 9/10Evanston Twp High SchoolGrades: 9-12Distance: 0.9 mi
Schools provided by the listing agent
- Elementary: Dewey Elementary School
- Middle: Nichols Middle School
- High: Evanston Twp High School
- District: 65
Source: MRED as distributed by MLS GRID. This data may not be complete. We recommend contacting the local school district to confirm school assignments for this home.
Get a cash offer in 3 minutes
Find out how much your home could sell for in as little as 3 minutes with a no-obligation cash offer.
Estimated market value$310,300
Get a cash offer in 3 minutes
Find out how much your home could sell for in as little as 3 minutes with a no-obligation cash offer.
Estimated market value
$310,300

