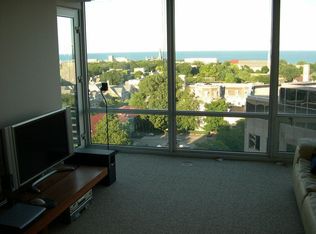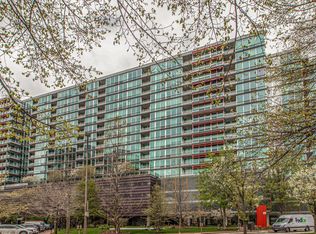Closed
$415,000
800 Elgin Rd APT 1406, Evanston, IL 60201
2beds
--sqft
Condominium, Single Family Residence
Built in 2004
-- sqft lot
$400,700 Zestimate®
$--/sqft
$2,762 Estimated rent
Home value
$400,700
$381,000 - $421,000
$2,762/mo
Zestimate® history
Loading...
Owner options
Explore your selling options
What's special
Spacious and sun-drenched, this west-facing 2-bedroom + den, 2-bath condo offers an open, airy layout ideal for modern living. The gourmet kitchen features granite countertops, crisp white cabinetry, and stainless steel appliances, with a separate dining room perfect for entertaining. Floor-to-ceiling windows in the living room flood the space with natural light and open to a private balcony. The king-size primary suite boasts a generous organized closet and an ensuite bath, while the second bedroom also includes a spacious closet. Bonus den is perfect for a nursery, office, workout area and more. Additional conveniences include in-unit laundry, storage locker. 1 exterior parking space is included and a second space is available for $15k. Enjoy full-service amenities in this well-managed building, including a 24-hour doorman, indoor pool, fitness center, and rooftop sundeck. Unbeatable Evanston location-just steps to the Metra, CTA, Northwestern University, the lakefront, and all the shops, dining, and culture downtown Evanston has to offer.
Zillow last checked: 8 hours ago
Listing updated: September 08, 2025 at 08:07pm
Listing courtesy of:
Bari Levine 847-858-3782,
@properties Christie's International Real Estate,
Elena Theodoros 219-718-0061,
@properties Christie's International Real Estate
Bought with:
Katrina de los Reyes
Berkshire Hathaway HomeServices Chicago
Source: MRED as distributed by MLS GRID,MLS#: 12442809
Facts & features
Interior
Bedrooms & bathrooms
- Bedrooms: 2
- Bathrooms: 2
- Full bathrooms: 2
Primary bedroom
- Features: Flooring (Hardwood), Window Treatments (Blinds), Bathroom (Full)
- Level: Main
- Area: 220 Square Feet
- Dimensions: 20X11
Bedroom 2
- Features: Flooring (Hardwood), Window Treatments (Blinds)
- Level: Main
- Area: 126 Square Feet
- Dimensions: 14X09
Den
- Features: Flooring (Hardwood)
- Level: Main
- Area: 90 Square Feet
- Dimensions: 10X09
Dining room
- Features: Flooring (Hardwood)
- Level: Main
- Area: 110 Square Feet
- Dimensions: 11X10
Kitchen
- Features: Kitchen (Island), Flooring (Hardwood)
- Level: Main
- Area: 99 Square Feet
- Dimensions: 11X09
Living room
- Features: Flooring (Hardwood), Window Treatments (Blinds)
- Level: Main
- Area: 192 Square Feet
- Dimensions: 16X12
Heating
- Natural Gas, Forced Air
Cooling
- Central Air
Appliances
- Included: Range, Microwave, Dishwasher, Refrigerator, Washer, Dryer, Disposal, Stainless Steel Appliance(s)
- Laundry: Washer Hookup, In Unit, Laundry Closet
Features
- Storage, Granite Counters
- Flooring: Hardwood
- Basement: None
Interior area
- Total structure area: 0
Property
Parking
- Total spaces: 2
- Parking features: Garage Door Opener, Heated Garage, On Site, Garage Owned, Attached, Garage
- Attached garage spaces: 1
- Has uncovered spaces: Yes
Accessibility
- Accessibility features: No Disability Access
Features
- Exterior features: Balcony
Lot
- Features: Landscaped
Details
- Additional parcels included: 11181190361478,11181190361487
- Parcel number: 11181190361190
- Special conditions: None
Construction
Type & style
- Home type: Condo
- Property subtype: Condominium, Single Family Residence
Materials
- Glass, Concrete
Condition
- New construction: No
- Year built: 2004
- Major remodel year: 2019
Utilities & green energy
- Electric: Circuit Breakers
- Sewer: Public Sewer
- Water: Lake Michigan
Community & neighborhood
Location
- Region: Evanston
- Subdivision: Optima Horizons
HOA & financial
HOA
- Has HOA: Yes
- HOA fee: $889 monthly
- Amenities included: Bike Room/Bike Trails, Door Person, Elevator(s), Exercise Room, Storage, On Site Manager/Engineer, Party Room, Sundeck, Indoor Pool, Receiving Room, Security Door Lock(s), Service Elevator(s)
- Services included: Heat, Air Conditioning, Water, Gas, Parking, Insurance, Security, Doorman, Cable TV, Exercise Facilities, Exterior Maintenance, Lawn Care, Scavenger, Snow Removal, Internet
Other
Other facts
- Listing terms: Conventional
- Ownership: Condo
Price history
| Date | Event | Price |
|---|---|---|
| 9/5/2025 | Sold | $415,000+4% |
Source: | ||
| 8/14/2025 | Contingent | $399,000 |
Source: | ||
| 8/11/2025 | Listed for sale | $399,000 |
Source: | ||
| 7/11/2025 | Contingent | $399,000 |
Source: | ||
| 7/8/2025 | Price change | $399,000-6.1% |
Source: | ||
Public tax history
| Year | Property taxes | Tax assessment |
|---|---|---|
| 2023 | $7,048 +4.2% | $29,112 |
| 2022 | $6,762 -5% | $29,112 +8.6% |
| 2021 | $7,115 +1.4% | $26,811 |
Find assessor info on the county website
Neighborhood: Downtown
Nearby schools
GreatSchools rating
- 7/10Dewey Elementary SchoolGrades: K-5Distance: 0.6 mi
- 7/10Nichols Middle SchoolGrades: 6-8Distance: 0.9 mi
- 9/10Evanston Twp High SchoolGrades: 9-12Distance: 0.9 mi
Schools provided by the listing agent
- High: Evanston Twp High School
- District: 65
Source: MRED as distributed by MLS GRID. This data may not be complete. We recommend contacting the local school district to confirm school assignments for this home.
Get a cash offer in 3 minutes
Find out how much your home could sell for in as little as 3 minutes with a no-obligation cash offer.
Estimated market value$400,700
Get a cash offer in 3 minutes
Find out how much your home could sell for in as little as 3 minutes with a no-obligation cash offer.
Estimated market value
$400,700

