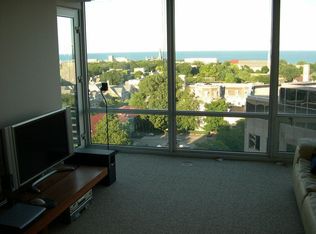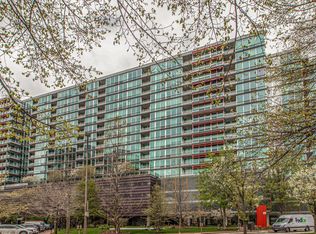Closed
$385,000
800 Elgin Rd #Penthouse 12, Evanston, IL 60201
2beds
1,000sqft
Condominium, Single Family Residence
Built in 2004
-- sqft lot
$395,600 Zestimate®
$385/sqft
$2,776 Estimated rent
Home value
$395,600
$356,000 - $439,000
$2,776/mo
Zestimate® history
Loading...
Owner options
Explore your selling options
What's special
Rarely available 2-bedroom 2-bath penthouse unit (16th floor) the only floor with 9' ceilings & skylights! Spectacular wide-open west exposure with brilliant sunsets and a north view of the lake. Beautiful hardwood floors and neutral decor throughout, upgraded kitchen with new ss dishwasher, eating area and skylight. Large primary bedroom with ample closets, ceiling fan, striking custom private bath with walk-in rain shower and skylight. Second bedroom (or office) and full hall bath with in-unit laundry and skylight. Deeded garage parking and extra storage on the 4th floor. Optima Horizons (800 Elgin) is professionally managed on-site, has a 24-hour door person, an indoor pool and spa, an exercise room, a hospitality room, 5th floor garden and patio terrace with BBQ grills and is ideally located near trains, theater, shops, restaurants, Northwestern University, and the lakefront. Dogs and cats okay (limit 2). No new investor purchases allowed at this time - owner occupants only.
Zillow last checked: 8 hours ago
Listing updated: April 28, 2025 at 02:03pm
Listing courtesy of:
Lisa Gendel 847-476-5877,
Jameson Sotheby's International Realty,
Alan May 847-924-3313,
Jameson Sotheby's International Realty
Bought with:
Lori Dub
@properties Christie's International Real Estate
Source: MRED as distributed by MLS GRID,MLS#: 12280812
Facts & features
Interior
Bedrooms & bathrooms
- Bedrooms: 2
- Bathrooms: 2
- Full bathrooms: 2
Primary bedroom
- Features: Flooring (Carpet), Bathroom (Full)
- Level: Main
- Area: 160 Square Feet
- Dimensions: 16X10
Bedroom 2
- Features: Flooring (Hardwood)
- Level: Main
- Area: 120 Square Feet
- Dimensions: 12X10
Balcony porch lanai
- Level: Main
- Area: 40 Square Feet
- Dimensions: 10X04
Dining room
- Features: Flooring (Hardwood)
- Level: Main
- Dimensions: COMBO
Kitchen
- Features: Kitchen (Eating Area-Table Space), Flooring (Ceramic Tile)
- Level: Main
- Area: 99 Square Feet
- Dimensions: 11X09
Living room
- Features: Flooring (Hardwood)
- Level: Main
- Area: 216 Square Feet
- Dimensions: 18X12
Heating
- Forced Air
Cooling
- Central Air
Appliances
- Included: Range, Microwave, Dishwasher, Refrigerator, Washer, Dryer, Disposal
- Laundry: Washer Hookup
Features
- High Ceilings
- Flooring: Hardwood
- Windows: Screens, Skylight(s)
- Basement: None
Interior area
- Total structure area: 0
- Total interior livable area: 1,000 sqft
Property
Parking
- Total spaces: 1
- Parking features: Garage Door Opener, Heated Garage, Garage Owned, Attached, Garage
- Attached garage spaces: 1
- Has uncovered spaces: Yes
Accessibility
- Accessibility features: No Disability Access
Features
- Exterior features: Balcony
Lot
- Features: Common Grounds
Details
- Additional parcels included: 11181190361296
- Parcel number: 11181190361237
- Special conditions: List Broker Must Accompany
- Other equipment: TV-Cable, Intercom, Ceiling Fan(s)
Construction
Type & style
- Home type: Condo
- Property subtype: Condominium, Single Family Residence
Materials
- Glass, Other
Condition
- New construction: No
- Year built: 2004
Utilities & green energy
- Electric: Circuit Breakers, 100 Amp Service
- Sewer: Public Sewer
- Water: Lake Michigan
Community & neighborhood
Security
- Security features: Fire Sprinkler System
Location
- Region: Evanston
- Subdivision: Optima Horizons
HOA & financial
HOA
- Has HOA: Yes
- HOA fee: $888 monthly
- Amenities included: Bike Room/Bike Trails, Door Person, Elevator(s), Exercise Room, Storage, Party Room, Sundeck, Indoor Pool
- Services included: Heat, Air Conditioning, Water, Parking, Insurance, Doorman, Exercise Facilities, Pool, Exterior Maintenance, Lawn Care, Scavenger, Snow Removal, Internet
Other
Other facts
- Listing terms: Conventional
- Ownership: Condo
Price history
| Date | Event | Price |
|---|---|---|
| 4/28/2025 | Sold | $385,000$385/sqft |
Source: | ||
| 4/9/2025 | Pending sale | $385,000$385/sqft |
Source: | ||
| 3/19/2025 | Contingent | $385,000$385/sqft |
Source: | ||
| 2/14/2025 | Listed for sale | $385,000+14.9%$385/sqft |
Source: | ||
| 6/15/2007 | Sold | $335,000$335/sqft |
Source: | ||
Public tax history
Tax history is unavailable.
Neighborhood: Downtown
Nearby schools
GreatSchools rating
- 7/10Dewey Elementary SchoolGrades: K-5Distance: 0.6 mi
- 7/10Nichols Middle SchoolGrades: 6-8Distance: 0.9 mi
- 9/10Evanston Twp High SchoolGrades: 9-12Distance: 0.9 mi
Schools provided by the listing agent
- Elementary: Dewey Elementary School
- Middle: Nichols Middle School
- High: Evanston Twp High School
- District: 65
Source: MRED as distributed by MLS GRID. This data may not be complete. We recommend contacting the local school district to confirm school assignments for this home.
Get a cash offer in 3 minutes
Find out how much your home could sell for in as little as 3 minutes with a no-obligation cash offer.
Estimated market value$395,600
Get a cash offer in 3 minutes
Find out how much your home could sell for in as little as 3 minutes with a no-obligation cash offer.
Estimated market value
$395,600

