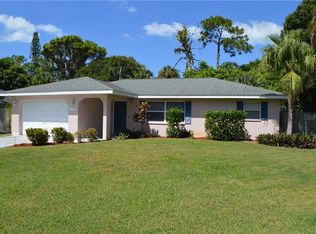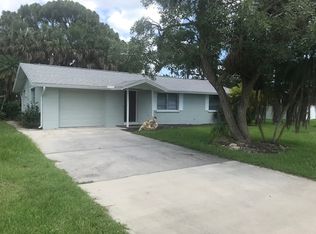Sold for $305,000 on 07/22/25
$305,000
800 Everest Rd, Venice, FL 34293
2beds
1,363sqft
Single Family Residence
Built in 1977
8,000 Square Feet Lot
$293,300 Zestimate®
$224/sqft
$1,666 Estimated rent
Home value
$293,300
$267,000 - $323,000
$1,666/mo
Zestimate® history
Loading...
Owner options
Explore your selling options
What's special
Motivated seller! Bike to the beach from this perfectly remodeled 2 bedroom 2 bath home with cathedral ceilings, skylights, deck / porch and 2nd private porch off the primary en suite for quiet space. This home has 2 bonus rooms for working/relaxing which are easily finished to bedrooms (with closets added). New flooring, new tiled bathrooms, quartz counters and coastal design make this home stand out from the rest. Extra large 2 car garage with epoxy floor, workspace, and built in organizational shelving. Fenced in yard, and room for a boat on the side – neighborhood offers a private community boat ramp and ferry to a private beach! Water softener has new brine and pressure tanks. Top rated Venice schools, neighborhood playground, trails and nature center. This home has been beautifully updated for you to relax and enjoy! New roof in 2020! No expensive HOA's but lots to enjoy: Bike to Shamrock Park nature trails along the water or to play tennis or basketball - many amenities of and near this community are enjoyed by residents for FREE. Schedule your showing today at this beautiful coastal retreat today!
Zillow last checked: 8 hours ago
Listing updated: July 22, 2025 at 06:39pm
Listing Provided by:
Kathleen Goff 941-350-3902,
KATHLEEN GOFF LICENSE R.E. BROKER 941-350-3902
Bought with:
Vince Fuda, 3642560
PRESTIGE HOME REALTY
Source: Stellar MLS,MLS#: A4643827 Originating MLS: Sarasota - Manatee
Originating MLS: Sarasota - Manatee

Facts & features
Interior
Bedrooms & bathrooms
- Bedrooms: 2
- Bathrooms: 2
- Full bathrooms: 2
Primary bedroom
- Features: Built-in Closet
- Level: First
- Area: 196 Square Feet
- Dimensions: 14x14
Bedroom 2
- Features: Built-in Closet
- Level: First
- Area: 120 Square Feet
- Dimensions: 10x12
Balcony porch lanai
- Level: First
- Area: 60 Square Feet
- Dimensions: 12x5
Dining room
- Level: First
- Area: 99 Square Feet
- Dimensions: 11x9
Kitchen
- Level: First
- Area: 99 Square Feet
- Dimensions: 11x9
Living room
- Level: First
- Area: 299 Square Feet
- Dimensions: 23x13
Office
- Level: First
- Area: 143 Square Feet
- Dimensions: 11x13
Heating
- Central, Electric
Cooling
- Central Air
Appliances
- Included: Dishwasher, Electric Water Heater, Microwave, Range, Refrigerator, Water Softener
- Laundry: In Garage
Features
- Ceiling Fan(s), High Ceilings, Living Room/Dining Room Combo, Primary Bedroom Main Floor, Solid Surface Counters, Vaulted Ceiling(s)
- Flooring: Luxury Vinyl
- Windows: Skylight(s)
- Has fireplace: No
Interior area
- Total structure area: 2,312
- Total interior livable area: 1,363 sqft
Property
Parking
- Total spaces: 2
- Parking features: Driveway
- Attached garage spaces: 2
- Has uncovered spaces: Yes
Features
- Levels: One
- Stories: 1
- Exterior features: Private Mailbox
- Fencing: Chain Link
Lot
- Size: 8,000 sqft
- Dimensions: 80 x 100
- Features: Near Marina, Near Public Transit
Details
- Parcel number: 0452090009
- Zoning: RSF3
- Special conditions: None
Construction
Type & style
- Home type: SingleFamily
- Property subtype: Single Family Residence
Materials
- Block, Stucco
- Foundation: Slab
- Roof: Shingle
Condition
- New construction: No
- Year built: 1977
Utilities & green energy
- Sewer: Septic Tank
- Water: Well
- Utilities for property: Electricity Connected
Community & neighborhood
Community
- Community features: Water Access
Location
- Region: Venice
- Subdivision: SOUTH VENICE
HOA & financial
HOA
- Has HOA: Yes
Other fees
- Pet fee: $0 monthly
Other financial information
- Total actual rent: 0
Other
Other facts
- Listing terms: Cash,Conventional,FHA,VA Loan
- Ownership: Fee Simple
- Road surface type: Paved, Asphalt
Price history
| Date | Event | Price |
|---|---|---|
| 7/22/2025 | Sold | $305,000-1.6%$224/sqft |
Source: | ||
| 6/25/2025 | Pending sale | $310,000$227/sqft |
Source: | ||
| 6/19/2025 | Listed for sale | $310,000-10.9%$227/sqft |
Source: | ||
| 6/11/2025 | Listing removed | $348,000$255/sqft |
Source: | ||
| 5/8/2025 | Price change | $348,000-5.8%$255/sqft |
Source: | ||
Public tax history
| Year | Property taxes | Tax assessment |
|---|---|---|
| 2025 | -- | $243,900 +1.8% |
| 2024 | $3,419 -7.2% | $239,700 -9.7% |
| 2023 | $3,685 +7.7% | $265,500 +8.2% |
Find assessor info on the county website
Neighborhood: 34293
Nearby schools
GreatSchools rating
- 9/10Venice Elementary SchoolGrades: PK-5Distance: 3.3 mi
- 6/10Venice Middle SchoolGrades: 6-8Distance: 4.5 mi
- 6/10Venice Senior High SchoolGrades: 9-12Distance: 3.1 mi
Schools provided by the listing agent
- Elementary: Venice Elementary
- Middle: Venice Area Middle
- High: Venice Senior High
Source: Stellar MLS. This data may not be complete. We recommend contacting the local school district to confirm school assignments for this home.
Get a cash offer in 3 minutes
Find out how much your home could sell for in as little as 3 minutes with a no-obligation cash offer.
Estimated market value
$293,300
Get a cash offer in 3 minutes
Find out how much your home could sell for in as little as 3 minutes with a no-obligation cash offer.
Estimated market value
$293,300

