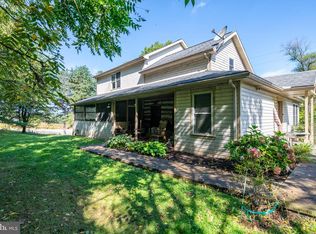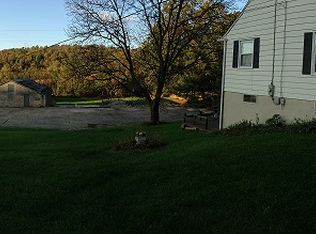"One of a kind" Custom Built Cape Cod by Capellupo Construction situated on over 2.5 acres! This desirable setting is hard to come by! Features inviting 2 Story Entrance! Quarter sawn red oak flooring throughout! Main floor Great room with floor to ceiling stone fireplace! 4 Bedrooms - 2 on the main floor including master suite with full bath, walk in closet and french doors to deck! 2 bedrooms on 2nd floor with full bath and balcony overlooking the Great room! Solid Hickory Cabinetry throughout including in the kitchen which has center island, large eating area, and huge walk in pantry! 1st floor laundry/mudroom! Finished basement has 2 private entrances! Perfect for in-law quarters if needed! Finished space includes another possible bedroom, full bath, and family room! Walk out/daylight basement! Bonus area 13 x 36 above the garage could be finished for additional space. The mechanicals in this home include a highly efficient 6 zone radiant hot water heating system which goes through ALL the flooring including the basement floors! 2 additional mini splits in the basement for extra heat and a/c. Central Air, attached 2 car garage! Views of wildlife from your front wrap around porch or the rear covered deck with Transcend Trex decking leading to a paver patio! Great fenced in yard! Private setting but close to schools, shopping, ect! This home boasts Pride of Ownership throughout!
This property is off market, which means it's not currently listed for sale or rent on Zillow. This may be different from what's available on other websites or public sources.

