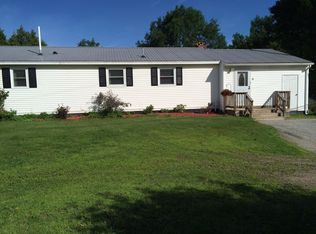Closed
Listed by:
Carla Langlois,
Coldwell Banker Islands Realty 802-372-5777
Bought with: KW Vermont
$124,132
800 Fisher Pond Road, St. Albans Town, VT 05478
4beds
2,536sqft
Ranch
Built in 1984
0.4 Acres Lot
$125,100 Zestimate®
$49/sqft
$2,660 Estimated rent
Home value
$125,100
$113,000 - $139,000
$2,660/mo
Zestimate® history
Loading...
Owner options
Explore your selling options
What's special
Convenient one-level living in a great Saint Albans location. This four-bedroom, one-bath, ranch-style home is on 0.40 acres with a private backyard and natural shade. Inside is a semi-open main living area. The kitchen features a breakfast bar, an island, and double doors that lead to the back deck. The pellet stove will keep you warm as a secondary heat source. There are three nice-sized bedrooms as well as an updated full bathroom. There is 1,000 sq ft of finished living space above the one-car garage with three rooms and monitor heat. This space has much potential to fit whatever your needs are. This home is just five minutes to I-89, the hospital, downtown St Albans City, (with all of it’s amenities) and just around the corner from Hard’ack Recreation Area, where there is a pool, nature trails, biking, sledding and more. Come see what this fantastic property has to offer!
Zillow last checked: 8 hours ago
Listing updated: October 26, 2023 at 09:32am
Listed by:
Carla Langlois,
Coldwell Banker Islands Realty 802-372-5777
Bought with:
The Malley Group
KW Vermont
Source: PrimeMLS,MLS#: 4967928
Facts & features
Interior
Bedrooms & bathrooms
- Bedrooms: 4
- Bathrooms: 1
- Full bathrooms: 1
Heating
- Oil, Pellet Stove, Wood, Hot Air
Cooling
- Other
Appliances
- Included: Dishwasher, Dryer, Microwave, Electric Range, Refrigerator, Washer, Electric Water Heater
- Laundry: 1st Floor Laundry
Features
- Ceiling Fan(s), Dining Area, Kitchen Island, Kitchen/Dining
- Flooring: Carpet, Laminate
- Basement: Bulkhead,Concrete,Concrete Floor,Full,Exterior Stairs,Interior Stairs,Unfinished,Interior Access,Exterior Entry,Interior Entry
Interior area
- Total structure area: 4,072
- Total interior livable area: 2,536 sqft
- Finished area above ground: 2,536
- Finished area below ground: 0
Property
Parking
- Total spaces: 2
- Parking features: Crushed Stone, Finished, Driveway, Garage, Other, Attached
- Garage spaces: 2
- Has uncovered spaces: Yes
Features
- Levels: One
- Stories: 1
- Patio & porch: Porch
- Exterior features: Deck, Garden, Natural Shade
- Frontage length: Road frontage: 110
Lot
- Size: 0.40 Acres
- Features: Country Setting, Open Lot, Other, Near Country Club, Near Golf Course, Near Paths, Near Shopping, Near Skiing, Rural, Near Hospital
Details
- Parcel number: 55217411810
- Zoning description: Res
Construction
Type & style
- Home type: SingleFamily
- Architectural style: Other,Ranch
- Property subtype: Ranch
Materials
- Other, Vinyl Siding
- Foundation: Concrete
- Roof: Asphalt Shingle
Condition
- New construction: No
- Year built: 1984
Utilities & green energy
- Electric: Circuit Breakers
- Sewer: Concrete, On-Site Septic Exists
Community & neighborhood
Location
- Region: Saint Albans
Other
Other facts
- Road surface type: Paved
Price history
| Date | Event | Price |
|---|---|---|
| 12/29/2025 | Sold | $124,132-67.1%$49/sqft |
Source: Public Record Report a problem | ||
| 9/19/2025 | Listing removed | $377,000$149/sqft |
Source: | ||
| 8/12/2025 | Price change | $377,000-3.1%$149/sqft |
Source: | ||
| 6/26/2025 | Listed for sale | $389,000+17.2%$153/sqft |
Source: | ||
| 10/26/2023 | Sold | $332,000+5.4%$131/sqft |
Source: | ||
Public tax history
| Year | Property taxes | Tax assessment |
|---|---|---|
| 2024 | -- | $186,200 +1.7% |
| 2023 | -- | $183,000 |
| 2022 | -- | $183,000 |
Find assessor info on the county website
Neighborhood: 05478
Nearby schools
GreatSchools rating
- 5/10St. Albans Town Educational CenterGrades: PK-8Distance: 1.5 mi
- 5/10Bellows Free Academy Uhsd #48Grades: 9-12Distance: 1.2 mi
Schools provided by the listing agent
- Elementary: St. Albans Town Educ. Center
- Middle: St Albans Town Education Cntr
- High: BFASt Albans
Source: PrimeMLS. This data may not be complete. We recommend contacting the local school district to confirm school assignments for this home.
Get pre-qualified for a loan
At Zillow Home Loans, we can pre-qualify you in as little as 5 minutes with no impact to your credit score.An equal housing lender. NMLS #10287.
