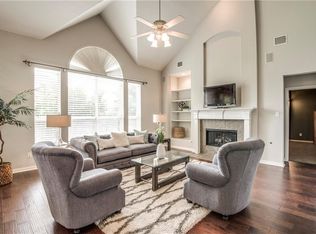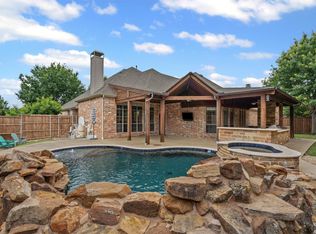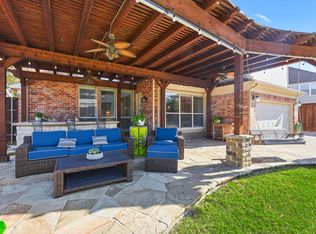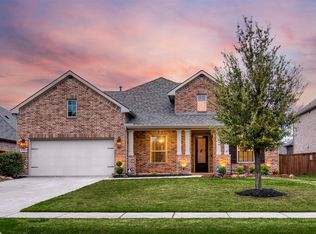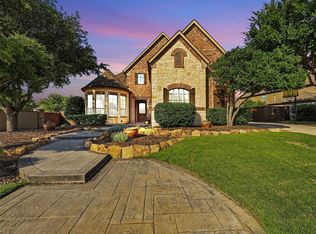DREAMS really do come true! This SHOWSTOPPING landscaping has been meticulously maintained over the years by original owners. Notice lush, sprawling front yard w vibrant greenery reminiscent of summer. Walking up the steps, Japanese Maples & Crepe Myrtles gracefully showcase ELEGANT exterior elevation including heavy, custom-made front door. Swing 3-car garage w fresh EPOXY flooring & recently replaced garage doors. Upon entering, be greeted by substantial foyer extending to large formal dining room to left & one of many living spaces complete w CUSTOM CABINETS AND SHELVING to right. More custom office shelving w ROLLING LIBRARY LADDER giving fairytale vibes. Giant windows line each wall expressing natural light in every corner of home offering an airy & open feel to space. Massive kitchen & eat-in-kitchen combined w another living room equipped w additional custom cabinets & shelving provide fluidity to layout. Primary suite is vast, owing to LARGE, BAY WINDOWS extending vastness of space. Separate jetted tub & shower including giant walk-in closet. All bathrooms have QUARTZ counters & water heaters have recently been replaced. Upstairs find immense game room or other living space leading to dedicated media room w sconce lighting providing cinematic appeal. Jack-and-Jill bathroom connect two of three rooms upstairs ensuring convenience & privacy. In backyard, unwind under fragrant magnolia trees or relax on covered patio; perfect for gatherings & peaceful evenings. Willow Ridge community offers fantastic amenities, including pool, playground, private ponds (catch-and-release fishing), & walking trails that keep residents active & engaged. This home & property have everything in one place: flawless landscaping & home maintenace, exemplary schools, restaurants, shopping & major highways. Experience small-town charm with big-city convenience in one of the fastest-growing areas in the country.
For sale
Price cut: $25K (12/1)
$725,000
800 High Willow Dr, Prosper, TX 75078
4beds
4,096sqft
Est.:
Single Family Residence
Built in 2003
0.25 Acres Lot
$710,000 Zestimate®
$177/sqft
$74/mo HOA
What's special
Fragrant magnolia treesFresh epoxy flooringRolling library ladderCustom office shelvingLarge formal dining roomSubstantial foyerLarge bay windows
- 108 days |
- 653 |
- 23 |
Zillow last checked: 8 hours ago
Listing updated: December 07, 2025 at 12:04pm
Listed by:
Christina Ford 0659589 972-712-8500,
Coldwell Banker Realty Frisco 972-712-8500
Source: NTREIS,MLS#: 21038533
Tour with a local agent
Facts & features
Interior
Bedrooms & bathrooms
- Bedrooms: 4
- Bathrooms: 4
- Full bathrooms: 3
- 1/2 bathrooms: 1
Primary bedroom
- Features: Ceiling Fan(s), En Suite Bathroom
- Level: First
- Dimensions: 14 x 17
Bedroom
- Features: Ceiling Fan(s)
- Level: Second
- Dimensions: 14 x 12
Bedroom
- Features: Ceiling Fan(s)
- Level: Second
- Dimensions: 11 x 14
Bedroom
- Features: Ceiling Fan(s)
- Level: Second
- Dimensions: 13 x 13
Primary bathroom
- Features: Built-in Features, Dual Sinks, En Suite Bathroom, Garden Tub/Roman Tub, Jetted Tub, Linen Closet, Separate Shower
- Level: First
- Dimensions: 13 x 19
Breakfast room nook
- Level: First
- Dimensions: 11 x 12
Dining room
- Level: First
- Dimensions: 14 x 11
Family room
- Features: Built-in Features, Ceiling Fan(s), Fireplace
- Level: First
- Dimensions: 19 x 18
Game room
- Features: Ceiling Fan(s)
- Level: Second
- Dimensions: 18 x 14
Kitchen
- Features: Breakfast Bar, Built-in Features, Butler's Pantry, Eat-in Kitchen, Granite Counters, Kitchen Island, Pantry
- Level: First
- Dimensions: 23 x 17
Library
- Level: First
- Dimensions: 7 x 7
Living room
- Features: Built-in Features, Ceiling Fan(s)
- Level: First
- Dimensions: 13 x 17
Media room
- Features: Ceiling Fan(s)
- Level: Second
- Dimensions: 18 x 14
Office
- Features: Built-in Features, Other
- Level: First
- Dimensions: 17 x 14
Heating
- Central, Fireplace(s)
Cooling
- Central Air, Ceiling Fan(s), Multi Units, Zoned
Appliances
- Included: Some Gas Appliances, Dishwasher, Electric Oven, Gas Cooktop, Disposal, Gas Range, Microwave, Plumbed For Gas
- Laundry: Common Area, Washer Hookup, Dryer Hookup, Laundry in Utility Room, In Hall
Features
- Built-in Features, Decorative/Designer Lighting Fixtures, Eat-in Kitchen, Granite Counters, High Speed Internet, Kitchen Island, Open Floorplan, Pantry, Cable TV, Vaulted Ceiling(s), Natural Woodwork, Walk-In Closet(s)
- Flooring: Carpet, Ceramic Tile, Hardwood
- Windows: Bay Window(s), Window Coverings
- Has basement: No
- Number of fireplaces: 1
- Fireplace features: Decorative, Family Room, Gas, Living Room, Masonry, Stone
Interior area
- Total interior livable area: 4,096 sqft
Video & virtual tour
Property
Parking
- Total spaces: 3
- Parking features: Door-Multi, Direct Access, Driveway, Epoxy Flooring, Enclosed, Garage, Garage Door Opener, Inside Entrance, Kitchen Level, Oversized, Paved, Private, Garage Faces Side
- Attached garage spaces: 3
- Has uncovered spaces: Yes
Features
- Levels: Two
- Stories: 2
- Patio & porch: Covered
- Exterior features: Lighting, Rain Gutters
- Pool features: None, Community
- Fencing: Back Yard,Privacy,Wood
Lot
- Size: 0.25 Acres
- Features: Back Yard, Interior Lot, Lawn, Landscaped, Level, Subdivision, Sprinkler System, Few Trees
Details
- Parcel number: R473400F00201
- Other equipment: Home Theater
Construction
Type & style
- Home type: SingleFamily
- Architectural style: Traditional,Detached
- Property subtype: Single Family Residence
Materials
- Foundation: Slab
- Roof: Composition,Shingle
Condition
- Year built: 2003
Utilities & green energy
- Sewer: Public Sewer
- Water: Public
- Utilities for property: Electricity Available, Electricity Connected, Natural Gas Available, Phone Available, Sewer Available, Separate Meters, Underground Utilities, Water Available, Cable Available
Community & HOA
Community
- Features: Clubhouse, Fishing, Playground, Park, Pool, Trails/Paths, Curbs, Sidewalks
- Security: Smoke Detector(s)
- Subdivision: Willow Ridge Ph One
HOA
- Has HOA: Yes
- Services included: All Facilities, Association Management, Maintenance Grounds
- HOA fee: $885 annually
- HOA name: Insight Association Management
- HOA phone: 214-494-6002
Location
- Region: Prosper
Financial & listing details
- Price per square foot: $177/sqft
- Tax assessed value: $871,039
- Annual tax amount: $14,063
- Date on market: 8/23/2025
- Cumulative days on market: 109 days
- Listing terms: Cash,Conventional,FHA,VA Loan
- Electric utility on property: Yes
Estimated market value
$710,000
$675,000 - $746,000
$3,809/mo
Price history
Price history
| Date | Event | Price |
|---|---|---|
| 12/1/2025 | Price change | $725,000-3.3%$177/sqft |
Source: NTREIS #21038533 Report a problem | ||
| 11/8/2025 | Price change | $750,000-6.2%$183/sqft |
Source: NTREIS #21038533 Report a problem | ||
| 10/6/2025 | Price change | $799,999-1.8%$195/sqft |
Source: NTREIS #21038533 Report a problem | ||
| 8/23/2025 | Listed for sale | $814,900+136.2%$199/sqft |
Source: NTREIS #21038533 Report a problem | ||
| 8/10/2011 | Listing removed | $345,000$84/sqft |
Source: Keller Williams - Dallas Preston Road #11565090 Report a problem | ||
Public tax history
Public tax history
| Year | Property taxes | Tax assessment |
|---|---|---|
| 2025 | -- | $777,069 +10% |
| 2024 | $11,870 +11% | $706,426 +10% |
| 2023 | $10,694 -8.3% | $642,205 +10% |
Find assessor info on the county website
BuyAbility℠ payment
Est. payment
$4,688/mo
Principal & interest
$3484
Property taxes
$876
Other costs
$328
Climate risks
Neighborhood: Willow Ridge
Nearby schools
GreatSchools rating
- 8/10R Steve Folsom Elementary SchoolGrades: PK-5Distance: 0.9 mi
- 9/10Lorene Rogers Middle SchoolGrades: 6-8Distance: 1.3 mi
- NAProsper DaepGrades: K-12Distance: 0.7 mi
Schools provided by the listing agent
- Elementary: R Steve Folsom
- Middle: Lorene Rogers
- High: Walnut Grove
- District: Prosper ISD
Source: NTREIS. This data may not be complete. We recommend contacting the local school district to confirm school assignments for this home.
- Loading
- Loading

