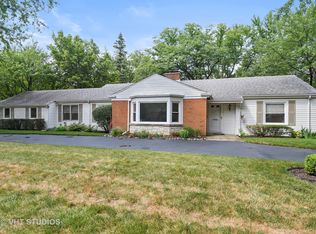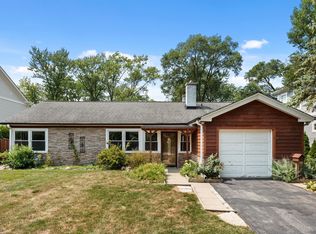Closed
$455,000
800 Hunter Rd, Glenview, IL 60025
3beds
1,170sqft
Single Family Residence
Built in 1955
9,590 Square Feet Lot
$598,800 Zestimate®
$389/sqft
$2,917 Estimated rent
Home value
$598,800
$539,000 - $683,000
$2,917/mo
Zestimate® history
Loading...
Owner options
Explore your selling options
What's special
EAST GLENVIEW RANCH WITH STUNNING CURB APPEAL AND FENCED PRIVATE IN AWARD-WINNING NEW TRIER SCHOOL DISTRICT. Updated kitchen w/new stainless-steel appliances, quartz countertops, and white cabinets open to the eat-in area. Updated full bath with large walk-in shower. Beautiful 20x15 living room w/gorgeous hardwood floor, bay window for plenty of sunlight, and fireplace. The sunroom with hardwood floors is the perfect place to relax and the end of the day with its spectacular view of the fenced-in yard with a large patio area and perennial gardens. Convenient 1st-floor laundry/mud room. Attached 2.5 garage with loads of storage and Bressler stairs to the attic for additional storage. Flexible floor plan. Hardwood floors throughout except bathroom and laundry room. The 3rd bedroom has previously been used as a dining rm/office. Beautiful landscaping with brick paver walkway up to the front door. Great location close to expressway, schools, parks, bike trails, shopping, and restaurants. One level of living at its best. New Anderson windows and doors. New high-end plantation shutters in all the front windows. Electric charger for Tesla and snowblower also included. This home has great expansion possibilities. MOVE IN READY!
Zillow last checked: 8 hours ago
Listing updated: May 21, 2024 at 02:02pm
Listing courtesy of:
Cheryl O'Rourke 847-208-7653,
Coldwell Banker Realty
Bought with:
Pam MacPherson
@properties Christie's International Real Estate
Source: MRED as distributed by MLS GRID,MLS#: 12024071
Facts & features
Interior
Bedrooms & bathrooms
- Bedrooms: 3
- Bathrooms: 1
- Full bathrooms: 1
Primary bedroom
- Features: Flooring (Hardwood), Window Treatments (Plantation Shutters)
- Level: Main
- Area: 143 Square Feet
- Dimensions: 13X11
Bedroom 2
- Features: Flooring (Hardwood), Window Treatments (Curtains/Drapes)
- Level: Main
- Area: 126 Square Feet
- Dimensions: 14X9
Bedroom 3
- Features: Flooring (Hardwood), Window Treatments (Curtains/Drapes)
- Level: Main
- Area: 110 Square Feet
- Dimensions: 11X10
Dining room
- Features: Flooring (Hardwood), Window Treatments (Plantation Shutters)
- Level: Main
- Area: 96 Square Feet
- Dimensions: 12X8
Kitchen
- Features: Kitchen (Granite Counters), Flooring (Hardwood), Window Treatments (Window Treatments)
- Level: Main
- Area: 110 Square Feet
- Dimensions: 11X10
Laundry
- Features: Flooring (Ceramic Tile), Window Treatments (Window Treatments)
- Level: Main
- Area: 121 Square Feet
- Dimensions: 11X11
Living room
- Features: Flooring (Hardwood), Window Treatments (Plantation Shutters)
- Level: Main
- Area: 300 Square Feet
- Dimensions: 20X15
Sun room
- Features: Flooring (Hardwood), Window Treatments (Blinds)
- Level: Main
- Area: 96 Square Feet
- Dimensions: 16X6
Heating
- Radiant
Cooling
- Central Air
Appliances
- Included: Range, Microwave, Dishwasher, Refrigerator, Washer, Dryer
- Laundry: Main Level
Features
- 1st Floor Bedroom, 1st Floor Full Bath
- Flooring: Hardwood
- Basement: None
- Attic: Interior Stair,Pull Down Stair
- Number of fireplaces: 1
- Fireplace features: Gas Log, Living Room
Interior area
- Total structure area: 1,170
- Total interior livable area: 1,170 sqft
Property
Parking
- Total spaces: 2.5
- Parking features: Garage Door Opener, On Site, Garage Owned, Attached, Garage
- Attached garage spaces: 2.5
- Has uncovered spaces: Yes
Accessibility
- Accessibility features: No Disability Access
Features
- Stories: 1
- Patio & porch: Patio
- Fencing: Fenced
Lot
- Size: 9,590 sqft
- Dimensions: 70X137
- Features: Corner Lot, Landscaped
Details
- Additional structures: None
- Parcel number: 05313240220000
- Special conditions: None
Construction
Type & style
- Home type: SingleFamily
- Architectural style: Ranch
- Property subtype: Single Family Residence
Materials
- Aluminum Siding, Brick
Condition
- New construction: No
- Year built: 1955
Utilities & green energy
- Electric: Circuit Breakers
- Sewer: Public Sewer
- Water: Lake Michigan, Public
Community & neighborhood
Community
- Community features: Park, Tennis Court(s), Street Paved
Location
- Region: Glenview
Other
Other facts
- Listing terms: Conventional
- Ownership: Fee Simple
Price history
| Date | Event | Price |
|---|---|---|
| 5/20/2024 | Sold | $455,000+7.1%$389/sqft |
Source: | ||
| 4/23/2024 | Contingent | $425,000$363/sqft |
Source: | ||
| 4/18/2024 | Listed for sale | $425,000$363/sqft |
Source: | ||
| 4/18/2024 | Listing removed | -- |
Source: | ||
| 3/26/2024 | Contingent | $425,000$363/sqft |
Source: | ||
Public tax history
| Year | Property taxes | Tax assessment |
|---|---|---|
| 2023 | $8,403 +4.8% | $37,999 |
| 2022 | $8,018 -2.3% | $37,999 +17% |
| 2021 | $8,205 +2.5% | $32,472 |
Find assessor info on the county website
Neighborhood: 60025
Nearby schools
GreatSchools rating
- 8/10Romona Elementary SchoolGrades: PK-4Distance: 1.1 mi
- 6/10Wilmette Junior High SchoolGrades: 7-8Distance: 1.4 mi
- NANew Trier Township H S NorthfieldGrades: 9Distance: 1.5 mi
Schools provided by the listing agent
- Elementary: Romona Elementary School
- Middle: Wilmette Junior High School
- High: New Trier Twp H.S. Northfield/Wi
- District: 39
Source: MRED as distributed by MLS GRID. This data may not be complete. We recommend contacting the local school district to confirm school assignments for this home.
Get a cash offer in 3 minutes
Find out how much your home could sell for in as little as 3 minutes with a no-obligation cash offer.
Estimated market value$598,800
Get a cash offer in 3 minutes
Find out how much your home could sell for in as little as 3 minutes with a no-obligation cash offer.
Estimated market value
$598,800

