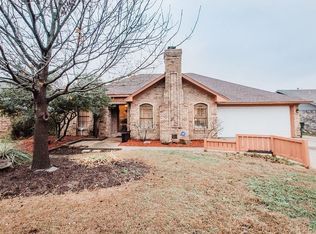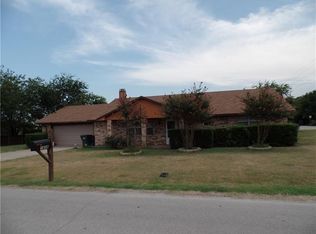Sold
Price Unknown
800 Keaton Rd S, Sanger, TX 76266
4beds
2,605sqft
Single Family Residence
Built in 1983
0.28 Acres Lot
$339,600 Zestimate®
$--/sqft
$2,615 Estimated rent
Home value
$339,600
$319,000 - $360,000
$2,615/mo
Zestimate® history
Loading...
Owner options
Explore your selling options
What's special
No HOA! Owner offering $10k flooring credit with acceptable offer! Welcome to this beautiful home nestled in the heart of Sanger, offering the perfect blend of comfort & convenience! Located just mins away from hwy access, local restaurants, & shopping, this home is a haven for those seeking a well-connected lifestyle! 60 ft covered RV parking, providing ample space for your recreational vehicles! Thoughtfully designed layout that caters to both functionality & style. The chef's kitchen is a focal point, featuring abundant cabinet storage for all your culinary needs. Whether you're hosting gatherings or preparing daily meals, this kitchen is well equipped! The private primary retreat is a sanctuary within the home, boasting a recently renovated bathroom w oversized shower for a touch of luxury. Upstairs features flex-family-game room & two secondary bedrooms w full bath.Step outside onto covered patio to the big backyard w mature trees!
Zillow last checked: 8 hours ago
Listing updated: June 19, 2025 at 06:02pm
Listed by:
Christie Cannon 0456906 972-215-7747,
Keller Williams Frisco Stars 972-712-9898
Bought with:
Tami Clements
Post Oak Realty, LLC
Source: NTREIS,MLS#: 20494011
Facts & features
Interior
Bedrooms & bathrooms
- Bedrooms: 4
- Bathrooms: 4
- Full bathrooms: 3
- 1/2 bathrooms: 1
Primary bedroom
- Features: En Suite Bathroom, Walk-In Closet(s)
- Level: First
- Dimensions: 16 x 12
Bedroom
- Level: First
- Dimensions: 14 x 12
Bedroom
- Level: Second
- Dimensions: 15 x 15
Bedroom
- Level: First
- Dimensions: 11 x 8
Primary bathroom
- Features: Built-in Features, Dual Sinks, Linen Closet, Separate Shower
- Level: First
- Dimensions: 9 x 8
Dining room
- Level: First
- Dimensions: 12 x 10
Other
- Features: Built-in Features
- Level: First
- Dimensions: 13 x 6
Other
- Features: Built-in Features, Separate Shower
- Level: Second
- Dimensions: 12 x 6
Game room
- Level: Second
- Dimensions: 16 x 15
Half bath
- Level: First
- Dimensions: 6 x 4
Kitchen
- Features: Built-in Features, Solid Surface Counters
- Level: First
- Dimensions: 12 x 12
Living room
- Level: First
- Dimensions: 18 x 15
Utility room
- Features: Built-in Features, Utility Room
- Level: First
- Dimensions: 14 x 6
Heating
- Central
Cooling
- Central Air
Appliances
- Included: Dishwasher, Electric Cooktop, Electric Oven, Disposal, Microwave, Vented Exhaust Fan
- Laundry: Laundry in Utility Room
Features
- Built-in Features, Decorative/Designer Lighting Fixtures, Double Vanity, Paneling/Wainscoting, Cable TV, Walk-In Closet(s)
- Flooring: Carpet, Concrete, Ceramic Tile
- Windows: Window Coverings
- Has basement: No
- Number of fireplaces: 1
- Fireplace features: Living Room, Masonry, Raised Hearth, Wood Burning
Interior area
- Total interior livable area: 2,605 sqft
Property
Parking
- Total spaces: 3
- Parking features: Door-Multi, Detached Carport, Garage Faces Front, Garage, Garage Door Opener, Lighted
- Attached garage spaces: 2
- Carport spaces: 1
- Covered spaces: 3
Features
- Levels: Two
- Stories: 2
- Patio & porch: Covered
- Exterior features: Lighting, Rain Gutters
- Pool features: None
- Fencing: Back Yard,Chain Link,Wood
Lot
- Size: 0.28 Acres
- Features: Interior Lot, Landscaped, Few Trees
Details
- Parcel number: R57406
Construction
Type & style
- Home type: SingleFamily
- Architectural style: Traditional,Detached
- Property subtype: Single Family Residence
Materials
- Brick
- Foundation: Slab
- Roof: Composition
Condition
- Year built: 1983
Utilities & green energy
- Sewer: Public Sewer
- Water: Public
- Utilities for property: Sewer Available, Water Available, Cable Available
Community & neighborhood
Location
- Region: Sanger
- Subdivision: Westside Indust Park
Other
Other facts
- Listing terms: Cash,Conventional,FHA,VA Loan
Price history
| Date | Event | Price |
|---|---|---|
| 3/6/2024 | Sold | -- |
Source: NTREIS #20494011 Report a problem | ||
| 2/20/2024 | Pending sale | $350,000$134/sqft |
Source: NTREIS #20494011 Report a problem | ||
| 2/1/2024 | Contingent | $350,000$134/sqft |
Source: NTREIS #20494011 Report a problem | ||
| 1/9/2024 | Price change | $350,000-2.8%$134/sqft |
Source: NTREIS #20494011 Report a problem | ||
| 12/13/2023 | Listed for sale | $360,000+149.1%$138/sqft |
Source: NTREIS #20494011 Report a problem | ||
Public tax history
| Year | Property taxes | Tax assessment |
|---|---|---|
| 2025 | $6,663 +32.7% | $330,000 +8% |
| 2024 | $5,021 +12.3% | $305,488 +10% |
| 2023 | $4,471 -11% | $277,716 +10% |
Find assessor info on the county website
Neighborhood: 76266
Nearby schools
GreatSchools rating
- 7/10Clear Creek Intermediate SchoolGrades: 3-5Distance: 0.6 mi
- 6/10Sanger Middle SchoolGrades: 7-8Distance: 0.4 mi
- 5/10Sanger High SchoolGrades: 9-12Distance: 1.6 mi
Schools provided by the listing agent
- Elementary: Chisolm Trail
- Middle: Sanger
- High: Sanger
- District: Sanger ISD
Source: NTREIS. This data may not be complete. We recommend contacting the local school district to confirm school assignments for this home.
Get a cash offer in 3 minutes
Find out how much your home could sell for in as little as 3 minutes with a no-obligation cash offer.
Estimated market value$339,600
Get a cash offer in 3 minutes
Find out how much your home could sell for in as little as 3 minutes with a no-obligation cash offer.
Estimated market value
$339,600

