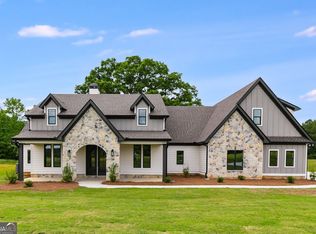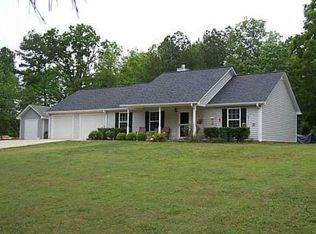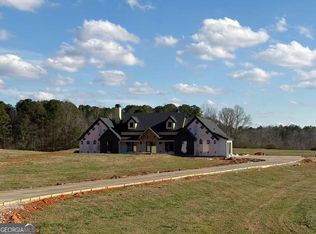Closed
$740,000
800 Lake Circle Rd, Buchanan, GA 30113
4beds
3,792sqft
Single Family Residence
Built in 2025
6.4 Acres Lot
$737,600 Zestimate®
$195/sqft
$4,027 Estimated rent
Home value
$737,600
Estimated sales range
Not available
$4,027/mo
Zestimate® history
Loading...
Owner options
Explore your selling options
What's special
NO HOA ON BEAUTIFUL PROPERTY IN NORTH HARALSON COUNTY! This is a beautiful home on some gorgeous land that you will be blow away by! The Meadows at Lake Circle is located in a stunning area of Haralson County known as The Flat Woods Community. It's convenient to I-20, Hwy 120, Rome, Carrollton and the surrounding small towns. This home has something that everyone will love. Owner's Suite on MAIN LEVEL with absolutely stunning appointments. Formal Dining Room, Wood Floors, Two-Story Family Room with wood burning fireplace with floor to ceiling stone work. Huge Kitchen with Central Island and THOR COMMERCIAL GAS RANGE and decorative vent hood, designer countertops and lighting to die for! Upstairs there are 3 secondary bedrooms, 2 full baths, OFFICE and a nice BIG BONUS ROOM/LOFT. Covered back patio will be your haven to take in the wild life and serenity of the country side. Spray Foam Insulation in the attic, Zoned HVAC, Smart Home Package Equipped and Superb 1-2-10 Warranty (10 year structural warranty) and NO HOA! This is one that you're going to wanna sell your house to purchase!
Zillow last checked: 8 hours ago
Listing updated: October 20, 2025 at 09:55am
Listed by:
Meri Suddeth 770-361-1681,
Metro West Realty Group LLC
Bought with:
Karmen Thornton, 414851
Atlanta Communities
Source: GAMLS,MLS#: 10456339
Facts & features
Interior
Bedrooms & bathrooms
- Bedrooms: 4
- Bathrooms: 4
- Full bathrooms: 3
- 1/2 bathrooms: 1
- Main level bathrooms: 1
- Main level bedrooms: 1
Dining room
- Features: Separate Room
Kitchen
- Features: Breakfast Area, Kitchen Island
Heating
- Electric, Forced Air, Heat Pump
Cooling
- Central Air, Electric, Heat Pump, Zoned
Appliances
- Included: Dishwasher, Electric Water Heater, Microwave, Other
- Laundry: Mud Room
Features
- Master On Main Level, Soaking Tub, Walk-In Closet(s)
- Flooring: Carpet, Other, Tile
- Windows: Double Pane Windows
- Basement: None
- Attic: Pull Down Stairs
- Number of fireplaces: 1
- Fireplace features: Family Room
- Common walls with other units/homes: No Common Walls
Interior area
- Total structure area: 3,792
- Total interior livable area: 3,792 sqft
- Finished area above ground: 3,792
- Finished area below ground: 0
Property
Parking
- Total spaces: 2
- Parking features: Attached, Garage, Garage Door Opener, Kitchen Level
- Has attached garage: Yes
Features
- Levels: Two
- Stories: 2
- Patio & porch: Deck, Patio
Lot
- Size: 6.40 Acres
- Features: None
Details
- Parcel number: 0059 0007V03
Construction
Type & style
- Home type: SingleFamily
- Architectural style: Traditional
- Property subtype: Single Family Residence
Materials
- Concrete, Stone
- Foundation: Slab
- Roof: Composition
Condition
- New Construction
- New construction: Yes
- Year built: 2025
Details
- Warranty included: Yes
Utilities & green energy
- Sewer: Septic Tank
- Water: Public
- Utilities for property: Electricity Available
Green energy
- Energy efficient items: Insulation, Thermostat
Community & neighborhood
Security
- Security features: Security System
Community
- Community features: None
Location
- Region: Buchanan
- Subdivision: The Meadows at Lake Circle
HOA & financial
HOA
- Has HOA: No
- Services included: None
Other
Other facts
- Listing agreement: Exclusive Right To Sell
- Listing terms: Cash,Conventional,FHA,VA Loan
Price history
| Date | Event | Price |
|---|---|---|
| 10/20/2025 | Sold | $740,000-0.8%$195/sqft |
Source: | ||
| 9/17/2025 | Pending sale | $745,914$197/sqft |
Source: | ||
| 2/10/2025 | Listed for sale | $745,914$197/sqft |
Source: | ||
Public tax history
Tax history is unavailable.
Neighborhood: 30113
Nearby schools
GreatSchools rating
- NABuchanan Primary SchoolGrades: PK-2Distance: 2.7 mi
- 7/10Haralson County Middle SchoolGrades: 6-8Distance: 4.3 mi
- 5/10Haralson County High SchoolGrades: 9-12Distance: 4.7 mi
Schools provided by the listing agent
- Elementary: Buchanan Primary/Elementary
- Middle: Haralson County
- High: Haralson County
Source: GAMLS. This data may not be complete. We recommend contacting the local school district to confirm school assignments for this home.
Get pre-qualified for a loan
At Zillow Home Loans, we can pre-qualify you in as little as 5 minutes with no impact to your credit score.An equal housing lender. NMLS #10287.


