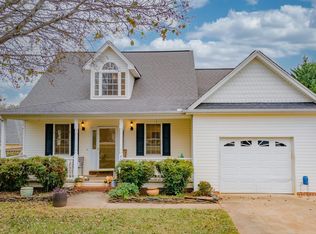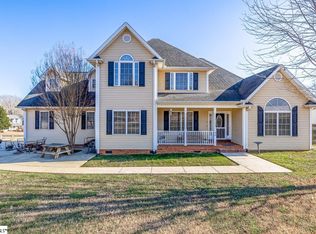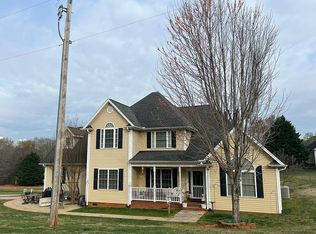Sold for $352,000 on 09/22/25
$352,000
800 Old Cedar Rock Rd, Easley, SC 29640
3beds
1,927sqft
Single Family Residence, Residential
Built in ----
0.26 Acres Lot
$350,900 Zestimate®
$183/sqft
$1,922 Estimated rent
Home value
$350,900
$333,000 - $372,000
$1,922/mo
Zestimate® history
Loading...
Owner options
Explore your selling options
What's special
Accessible 1-Story Home with Sunroom & Extra Storage Welcome to this well-kept 3 bedroom, 2 full bath single-family home offering comfort, convenience, and flexibility—all on one level. Thoughtfully handicap accessible, this home features wide pathways, easy entry, and a layout designed for effortless daily living. Inside, a spacious additional family room provides the perfect spot for homeschooling, a home office, or a second living area. A bright sunroom invites natural light and creates a relaxing space to enjoy the outdoors from the comfort of inside. The tankless hot water heater adds efficiency and endless hot water for the whole household. Enjoy a fenced backyard ideal for pets, gardening, or playtime, along with an attached garage, an extra paved parking pad for guests or recreational vehicles, and two attics offering abundant storage. Located in a convenient Easley location close to shopping, dining, and commuter routes, this home blends accessibility, practicality, and charm—ready for you to make it your own.
Zillow last checked: 8 hours ago
Listing updated: September 25, 2025 at 11:56am
Listed by:
Kirbi Burke 864-387-0720,
Real Broker, LLC
Bought with:
Robert Shelton
ChuckTown Homes PB KW
Source: Greater Greenville AOR,MLS#: 1566602
Facts & features
Interior
Bedrooms & bathrooms
- Bedrooms: 3
- Bathrooms: 2
- Full bathrooms: 2
- Main level bathrooms: 2
- Main level bedrooms: 3
Primary bedroom
- Area: 208
- Dimensions: 16 x 13
Bedroom 2
- Area: 143
- Dimensions: 11 x 13
Bedroom 3
- Area: 132
- Dimensions: 11 x 12
Primary bathroom
- Features: Double Sink, Full Bath
- Level: Main
Dining room
- Area: 120
- Dimensions: 12 x 10
Family room
- Area: 260
- Dimensions: 13 x 20
Kitchen
- Area: 156
- Dimensions: 12 x 13
Living room
- Area: 210
- Dimensions: 15 x 14
Heating
- Natural Gas
Cooling
- Central Air
Appliances
- Included: Dishwasher, Free-Standing Electric Range, Gas Water Heater, Tankless Water Heater
- Laundry: 1st Floor, Walk-in, Laundry Room
Features
- Ceiling Fan(s), Ceiling Smooth
- Flooring: Wood, Laminate
- Basement: None
- Attic: Pull Down Stairs,Storage
- Number of fireplaces: 1
- Fireplace features: Gas Log
Interior area
- Total structure area: 1,800
- Total interior livable area: 1,927 sqft
Property
Parking
- Total spaces: 1
- Parking features: Attached, Parking Pad, Paved
- Attached garage spaces: 1
- Has uncovered spaces: Yes
Features
- Levels: One
- Stories: 1
- Patio & porch: Deck
- Exterior features: None
- Fencing: Fenced
Lot
- Size: 0.26 Acres
- Features: 1/2 Acre or Less
Details
- Parcel number: 511018319161
Construction
Type & style
- Home type: SingleFamily
- Architectural style: Craftsman
- Property subtype: Single Family Residence, Residential
Materials
- Aluminum Siding
- Foundation: Crawl Space
- Roof: Architectural
Utilities & green energy
- Sewer: Public Sewer
- Water: Public
Community & neighborhood
Community
- Community features: None
Location
- Region: Easley
- Subdivision: None
Price history
| Date | Event | Price |
|---|---|---|
| 9/22/2025 | Sold | $352,000-1.9%$183/sqft |
Source: | ||
| 8/22/2025 | Contingent | $359,000$186/sqft |
Source: | ||
| 8/15/2025 | Listed for sale | $359,000$186/sqft |
Source: | ||
Public tax history
| Year | Property taxes | Tax assessment |
|---|---|---|
| 2024 | $4,513 +123.7% | $14,580 +122.3% |
| 2023 | $2,017 +265.7% | $6,560 |
| 2022 | $552 +1.3% | $6,560 |
Find assessor info on the county website
Neighborhood: 29640
Nearby schools
GreatSchools rating
- 8/10Mckissick Academy Of Science And TechnologyGrades: PK-5Distance: 0.5 mi
- 4/10Richard H. Gettys Middle SchoolGrades: 6-8Distance: 1.9 mi
- 6/10Easley High SchoolGrades: 9-12Distance: 4.6 mi
Schools provided by the listing agent
- Elementary: McKissick
- Middle: Richard H. Gettys
- High: Easley
Source: Greater Greenville AOR. This data may not be complete. We recommend contacting the local school district to confirm school assignments for this home.
Get a cash offer in 3 minutes
Find out how much your home could sell for in as little as 3 minutes with a no-obligation cash offer.
Estimated market value
$350,900
Get a cash offer in 3 minutes
Find out how much your home could sell for in as little as 3 minutes with a no-obligation cash offer.
Estimated market value
$350,900


