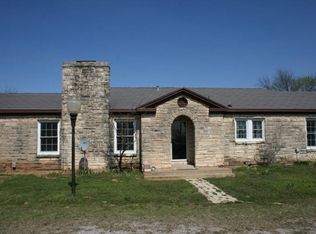Sold
Price Unknown
800 Poolville Cut Off Rd, Poolville, TX 76487
3beds
1,685sqft
Single Family Residence
Built in ----
4.41 Acres Lot
$492,300 Zestimate®
$--/sqft
$2,466 Estimated rent
Home value
$492,300
$458,000 - $532,000
$2,466/mo
Zestimate® history
Loading...
Owner options
Explore your selling options
What's special
Nestled on 4.41 acre this ranch-style home is brimming with character and thoughtful charming design. The living area features a stunning knotty alder ceiling and a full stone wall that highlights a cozy corner propane fireplace, creating a warm and inviting atmosphere. The unique kitchen showcases green lower cabinets that beautifully contrast with the upper oak-colored cabinets and trim, giving the space a fresh and stylish look. The master en-suite boasts vaulted ceilings with exposed beams, adding a touch of rustic elegance. You'll find a double sink vanity, a jetted tub, a separate tiled shower, offering a luxurious retreat and a walk-in closet. Chip and Joanna would definitely approve of this home's impeccable design! Step outside to your private pool oasis, complete with a covered patio perfect for relaxation and entertaining. The property also features a bunkhouse, ideal for guests or a home office. A workshop with an attached equipment overhang provides space for projects and storage, while additional covered areas ensure your animals are well-protected, the cross-fenced pastures also offer cover, it's perfectly set up for your animals. This ranchette has so much to offer, it's a dream come true, country paradise at its finest.
Zillow last checked: 8 hours ago
Listing updated: August 06, 2025 at 02:43pm
Listed by:
J J HAMPTON 254-965-4717,
J.J. HAMPTON REALTY 254-965-4717
Bought with:
Megan Johnsrud
Fathom Realty, LLC
Source: NTREIS,MLS#: 20986766
Facts & features
Interior
Bedrooms & bathrooms
- Bedrooms: 3
- Bathrooms: 2
- Full bathrooms: 2
Primary bedroom
- Features: Ceiling Fan(s), En Suite Bathroom, Walk-In Closet(s)
- Level: First
- Dimensions: 18 x 12
Bedroom
- Features: Ceiling Fan(s), Split Bedrooms, Walk-In Closet(s)
- Level: First
- Dimensions: 12 x 14
Bedroom
- Features: Ceiling Fan(s), Split Bedrooms
- Level: First
- Dimensions: 12 x 14
Primary bathroom
- Features: Built-in Features, Dual Sinks, En Suite Bathroom, Granite Counters, Garden Tub/Roman Tub, Jetted Tub, Separate Shower
- Level: First
- Dimensions: 11 x 9
Dining room
- Level: First
- Dimensions: 11 x 13
Other
- Features: Linen Closet
- Level: First
- Dimensions: 8 x 6
Kitchen
- Features: Breakfast Bar, Built-in Features, Kitchen Island, Pantry, Stone Counters, Solid Surface Counters, Walk-In Pantry
- Level: First
- Dimensions: 13 x 18
Laundry
- Features: Built-in Features
- Level: First
- Dimensions: 12 x 12
Living room
- Features: Ceiling Fan(s), Fireplace
- Level: First
- Dimensions: 14 x 14
Heating
- Central, Fireplace(s), Propane
Cooling
- Central Air, Ceiling Fan(s), Electric
Appliances
- Included: Some Gas Appliances, Dishwasher, Electric Water Heater, Gas Range, Microwave, Plumbed For Gas, Water Softener, Vented Exhaust Fan
- Laundry: Washer Hookup, Electric Dryer Hookup, Laundry in Utility Room
Features
- Decorative/Designer Lighting Fixtures, Granite Counters, High Speed Internet, Kitchen Island, Open Floorplan, Vaulted Ceiling(s), Natural Woodwork, Walk-In Closet(s)
- Flooring: Carpet, Ceramic Tile, Hardwood, Wood
- Windows: Window Coverings
- Has basement: No
- Number of fireplaces: 1
- Fireplace features: Living Room, Propane, Stone
Interior area
- Total interior livable area: 1,685 sqft
Property
Parking
- Total spaces: 4
- Parking features: Carport, Detached Carport, Driveway, Garage, Gated, Oversized, Storage, Workshop in Garage
- Garage spaces: 2
- Carport spaces: 2
- Covered spaces: 4
- Has uncovered spaces: Yes
Features
- Levels: One
- Stories: 1
- Patio & porch: Rear Porch, Front Porch, Patio, Side Porch, Covered
- Exterior features: Rain Gutters, Storage
- Pool features: Fiberglass, In Ground, Pool
- Fencing: Back Yard,Cross Fenced,Fenced,Gate,Other
Lot
- Size: 4.41 Acres
- Features: Acreage, Back Yard, Cleared, Interior Lot, Lawn, Landscaped, Level, Pasture, Few Trees
Details
- Additional structures: Bunkhouse, Guest House, Shed(s), Storage, Workshop, Barn(s), Stable(s)
- Parcel number: R000046648
Construction
Type & style
- Home type: SingleFamily
- Architectural style: Ranch,Traditional,Detached
- Property subtype: Single Family Residence
Materials
- Rock, Stone
- Foundation: Pillar/Post/Pier
- Roof: Metal
Utilities & green energy
- Sewer: Septic Tank
- Water: Well
- Utilities for property: Electricity Available, Propane, None, Septic Available, Water Available
Community & neighborhood
Location
- Region: Poolville
- Subdivision: MORA JOSE MARI
Other
Other facts
- Listing terms: Cash,Conventional,Other
- Road surface type: Asphalt
Price history
| Date | Event | Price |
|---|---|---|
| 8/6/2025 | Sold | -- |
Source: NTREIS #20986766 Report a problem | ||
| 7/3/2025 | Contingent | $495,000$294/sqft |
Source: NTREIS #20986766 Report a problem | ||
| 7/2/2025 | Listed for sale | $495,000$294/sqft |
Source: NTREIS #20986766 Report a problem | ||
Public tax history
| Year | Property taxes | Tax assessment |
|---|---|---|
| 2025 | $1,961 -14.2% | $226,800 -2.6% |
| 2024 | $2,284 +21.2% | $232,750 +0.4% |
| 2023 | $1,885 -28.3% | $231,890 +34% |
Find assessor info on the county website
Neighborhood: 76487
Nearby schools
GreatSchools rating
- 6/10Poolville Elementary SchoolGrades: PK-5Distance: 1.4 mi
- 3/10Poolville J High SchoolGrades: 6-8Distance: 1.4 mi
- 4/10Poolville High SchoolGrades: 9-12Distance: 2 mi
Schools provided by the listing agent
- Elementary: Poolville
- High: Poolville
- District: Poolville ISD
Source: NTREIS. This data may not be complete. We recommend contacting the local school district to confirm school assignments for this home.
Get a cash offer in 3 minutes
Find out how much your home could sell for in as little as 3 minutes with a no-obligation cash offer.
Estimated market value$492,300
Get a cash offer in 3 minutes
Find out how much your home could sell for in as little as 3 minutes with a no-obligation cash offer.
Estimated market value
$492,300
