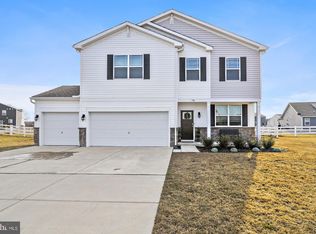Ryan Homes at Willowwood features Delaware's best value for luxury ranch homes offering a low maintenance lifestyle targeting those 55 and better. Willowwood offers a convenient Smyrna location. Nearby Middletown and Dover provide plenty of shopping, dining, entertainment and medical options, while proximity to major routes ensures easy travel to Wilmington, Philadelphia, and the Eastern Shore. All this while taking advantage of Delaware's low property tax and no sales tax. The SPRINGHAVEN translates the convenience of ranch living into an elegant design that's perfect for the way you live. Enter the foyer and you're treated to a view of the light-filled great room, framed by a contemporary arched entryway. The formal dining room is also highlighted by an archway and is perfect for entertaining; or make it a library with double door entry. To your left another arch creates a private entrance to the bedroom area, featuring two bedrooms and a hall bath. Don't need both bedrooms? Make one a study and work from home! The great room is open to the dinette and kitchen over a convenient breakfast bar. Add the fireplace and 4' extension for even more cozy living space. The optional morning room is perfect for informal gatherings of family and friends. Past a conveniently placed laundry room and separated by another arched ante space, the owner's bedroom is a private retreat and features a huge bath with dual bowl vanity, walk in closet and optional tray ceiling. The SPRINGHAVEN features an optional upper level with bonus room or bonus bedroom complete with en suite bath and walk-in closet. No matter what you choose, the Springhaven offers a range of traditional, transitional and Craftsman elevations, many with covered entryways. Luxury Features Included: Unfinished Basement, Level 1 Upgraded Kitchen Cabinets, Granite Kitchen Countertops, Stainless Steel Appliances including range, dishwasher, microwave, and side-by-side refrigerator; Fireplace, Hardwood Foyer, Ceramic Tile in Bathrooms, and an automatic garage door opener. Ask about our SELLER'S ASSISTANCE!
This property is off market, which means it's not currently listed for sale or rent on Zillow. This may be different from what's available on other websites or public sources.
