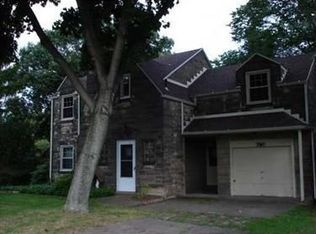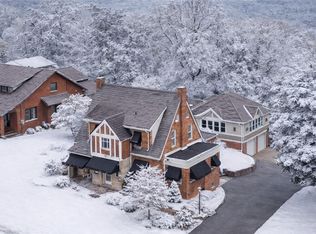Cute 3 BR brick cape in desirable area. This home features a first floor bedroom and full bath, living room with decorative fireplace, dining room, 2 nice sized bedrooms on the second floor with plenty of closets. There are hardwoods floors throughout, a new roof, updated windows ,a great covered side porch, and a fenced in yard .The single car detached garage has a full storage room underneath. Wooded back with views. Minutes away form Harmony Ridge golf course and Highland Elementary school.
This property is off market, which means it's not currently listed for sale or rent on Zillow. This may be different from what's available on other websites or public sources.

